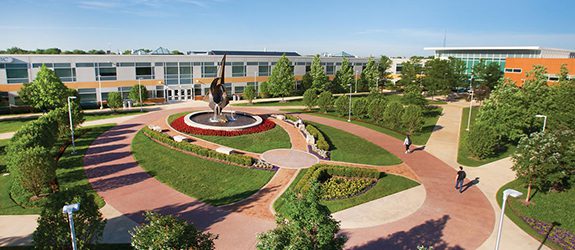Systems evaluated included:
- The central cooling and heating plant (existing capacity 4,600 tons and 95,000 pounds per hour, respectively)
- HVAC systems
- On-site power generation plants, including 5,700 kW of generating capacity
- Normal power systems
- Low-voltage systems, including campus WAN/LAN and structured cabling plant
- Campus fire protection loop
- Storm water, sanitary sewer, and domestic water systems
- Incoming utilities (water, gas, power, storm, and sanitary)
The master plan has resulted in various infrastructure upgrade projects, including:
- A new low-voltage site utility loop
- Replacement of the fire protection piping loop
- A chiller plant replacement
- A new west campus power infrastructure



