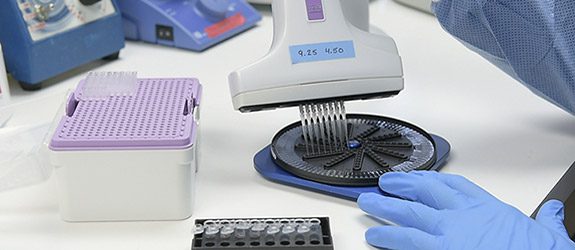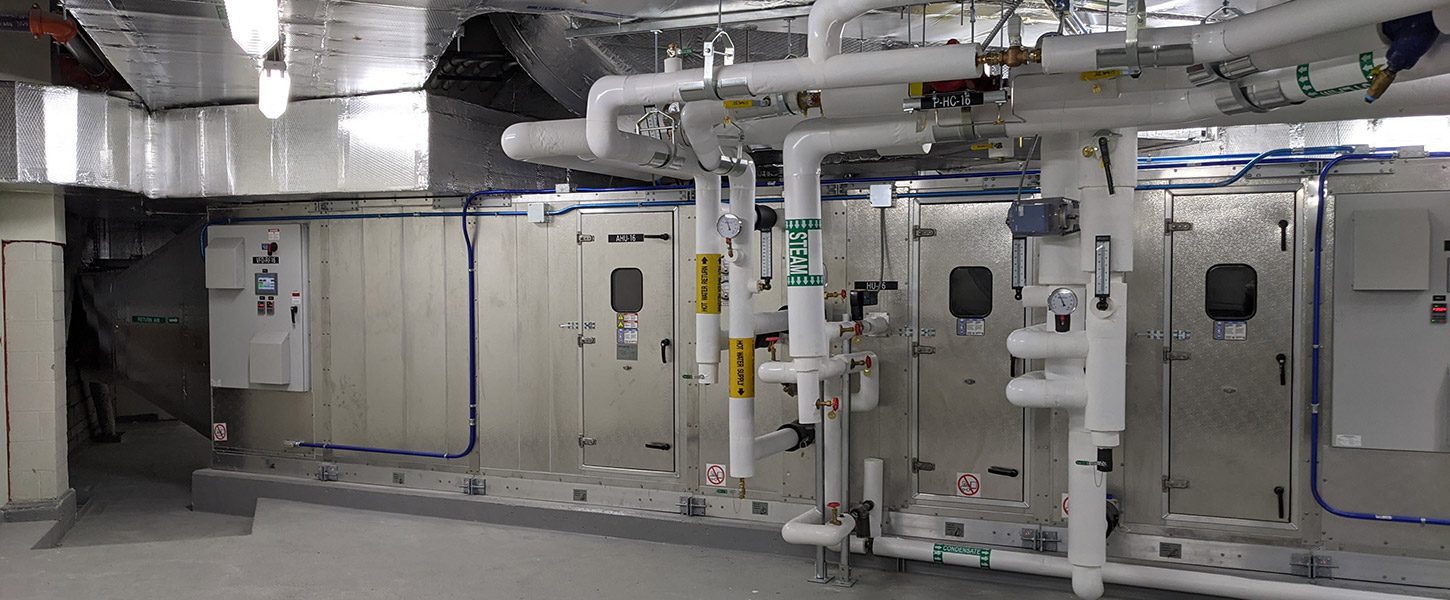As part of the ongoing large-scale renovation of Endeavor Health Skokie Hospital, the clinical laboratory department was relocated from its existing second-floor location to make room for a surgery expansion. Initially, the ultimate destination of the clinical lab was not specified; the first phase of the project involved analysis of several options under consideration to help the project team determine the final location.
- Scope for the first portion of the project included site investigation; a review of code issues; estimation of mechanical loads; potential HVAC, plumbing, and fire protection scope development; predicted operational impacts of construction/installation on occupied departments; and preparation of a schematic design of the proposed solution.
- After GBA and the collaborating electrical engineer completed this phase, they were contracted to prepare Construction Documents and provide construction administration services. The new clinical lab was sized at about 6,200 square feet and situated on the hospital’s lower level in space previously used for offices.
- A new laboratory exhaust system was a key aspect of the HVAC design, including a new exhaust duct riser and fan to discharge on the existing third-floor roof. Lab hoods were a mix of relocated and new units. The space was served with modifications to an existing VAV box with reheat duct distribution system. New temperature controls were synchronized with the existing building automation controls system.
- Plumbing scope included removal of existing infrastructure and installation of all-new fixtures, including modification of existing domestic water piping and sanitary and vent piping systems. A new central reverse-osmosis lab water system was provided, along with recirculated water piping distribution. Under-floor lab area waste piping was installed below the existing basement slab.
- Fire protection work included removal of existing piping and sprinklers and addition of all-new sprinkler piping branches and sprinklers.
- GBA’s commissioning team commissioned all mechanical equipment serving the new lab, including an air-handling unit and new terminal units. Collaboration with a TAB contractor confirmed appropriate pressurization.




