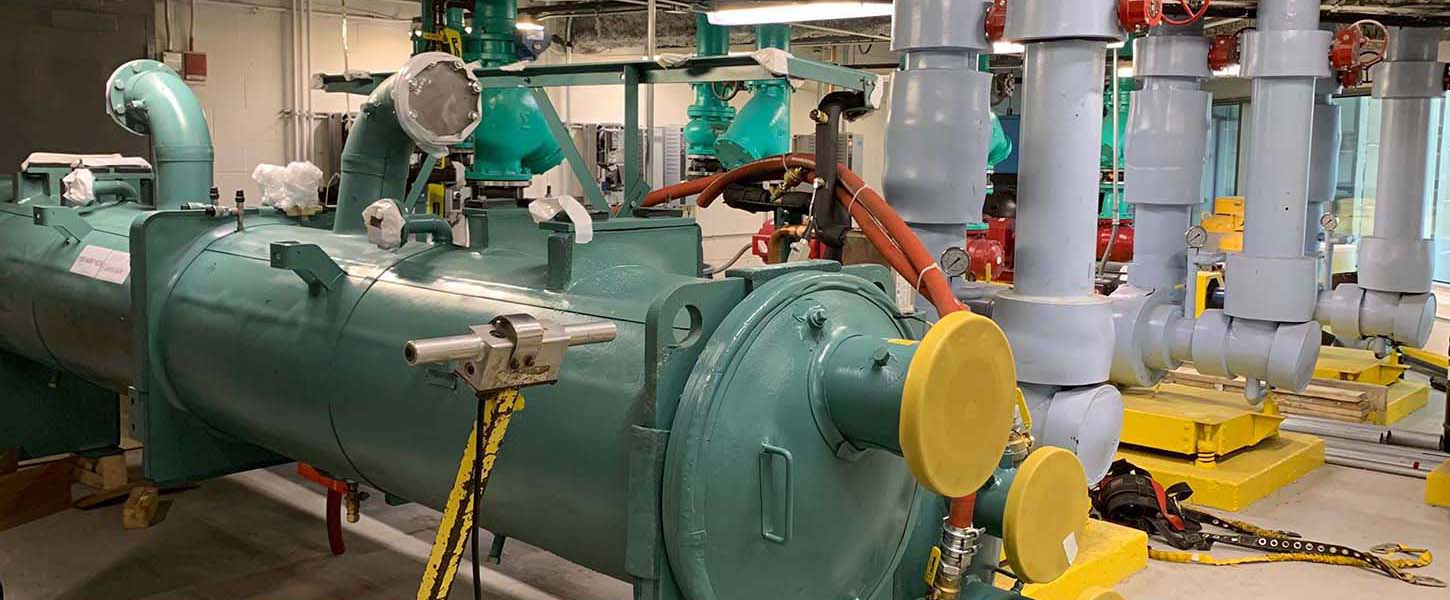Three centrifugal chillers original to the high-rise 150 N. Michigan building, which opened in 1983, had exceeded their expected service life. The existing equipment, situated on the 22nd floor, also used ozone-depleting refrigerants that were no longer in production. Goals included modernizing the equipment, achieving N+1 redundancy, and operating more efficiently after hours, when only one or two floors might require cooling.
GBA provided a study and then design and construction administration for replacing the chillers. As part of its analysis, the firm created a flow model of the condenser water system, which revealed multiple issues related to system operations.
Significant challenges for the project included rigging, as the new chillers needed to be placed on the 22nd floor and the old chillers removed. Available options were either craning equipment through the curtain wall (requiring street closure, a city permit, and ground-penetrating radar scanning to ensure that a crane’s loaded weight could be supported) or lifting disassembled equipment in a freight elevator. The option of craning through the curtain wall was ultimately selected. Only one window had to be removed to accommodate the equipment.
Final scope included replacing the three existing chillers; revising piping connections to and from chilled and condenser water headers; providing refrigerant relief venting modifications; upgrading refrigerant monitoring equipment; and adjusting system controls. Related plumbing and electrical work were performed, as well as collaboration with a structural engineer to ensure the viability of the plan.
Peak load of the new plant is 1,050 tons, with stable operation at a minimum load of 50 to 70 tons and 100% redundancy. The plant includes two 715-ton variable speed, magnetic-bearing type centrifugal chillers and one 300-ton variable speed screw chiller with dual compressors, with the rationale that the smaller chiller would reliably serve after-hours cooling demands while using less energy than a design involving three equally sized (525-ton) chillers. A combination of new and existing pumps was employed. Revisions to the cooling towers were also made to address issues with overflowing significant volumes of condenser water and entraining air.
ComEd, the local electrical utility, provided an incentive of nearly $128,000 through its Energy Efficiency Program.





