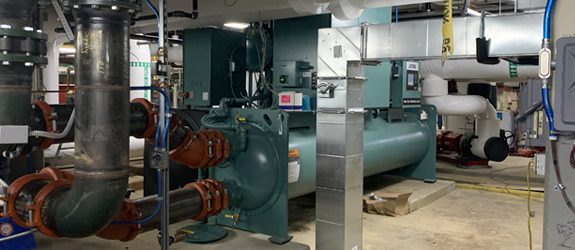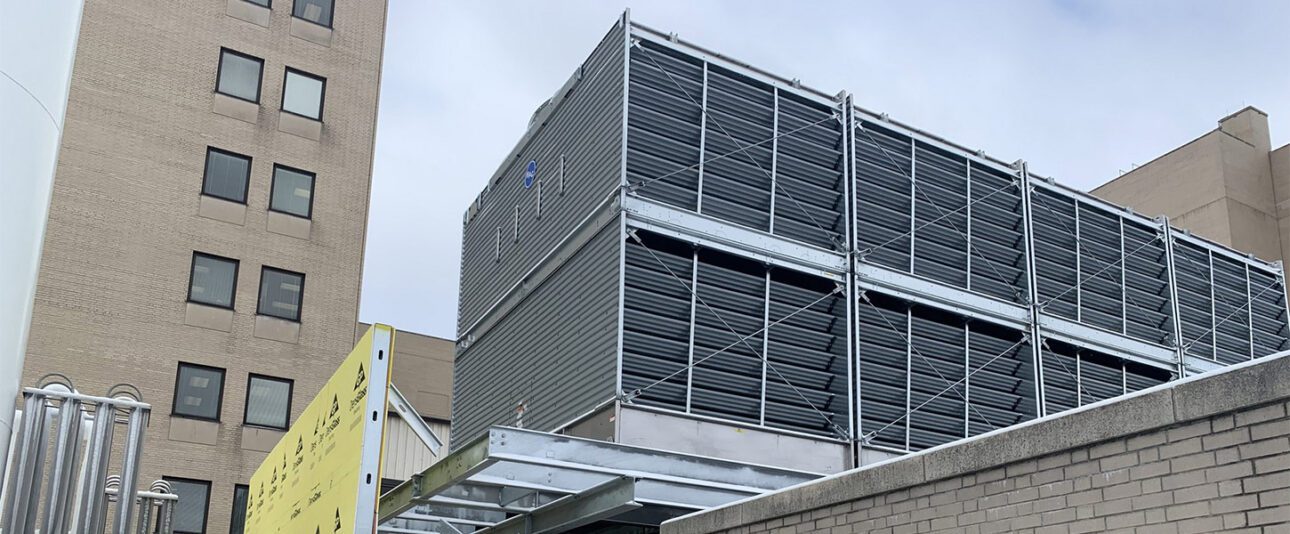This multi-phase project involves upgrades to the hospital’s Classic Plant, including eventual replacement of all four chillers. All phases have involved mechanical upgrades as well as related electrical, temperature control, and structural work. GBA provided a site survey, code analysis/ review, and system design, including preparation of drawings and prepurchase specifications for the cooling towers and chillers.
Scope for the initial phase included demolition of existing equipment, and the following items:
- Four new cooling towers (3,000 tons) with variable frequency drives, supported by new structural steel.
- Five new condenser water pumps with piping.
- Condenser water treatment, filtration, and tower basin sweep system.
The second phase included replacement of chilled water supply and return headers, chilled water pumps, and one of the four chillers in the plant. Scope highlights included:
- Four new house chilled water pumps with variable frequency drives. (Tertiary pumps in remote mechanical rooms were demolished.)
- Installation of pressure-independent control valves (PICVs) on all central air-handling unit cooling coils served by the plant.
- One new centrifugal, variable-flow chiller with magnetic bearings. ComEd, the local electrical utility, provided a $391,428 rebate for the chiller and other energy improvements in this phase.
- Common header supply and return piping to allow any primary pump to serve any chiller in a variable-primary flow arrangement.
- Revised pipe routing to serve mechanical room air-handling units from a nearby, underutilized chiller plant (Surgery Plant).
The third phase, currently under way, included the following scope:
- Replacement of two additional chillers in the Classic Plant, similar to the one replaced in phase 2. Rebates of more than $300,000 are expected from ComEd.
- Demolition of piping and primary and secondary pumps in the Surgery Plant.
- Addition of three new house chilled water pumps with variable frequency drives.
- Revised piping in the Surgery Plant to allow variable-primary flow.
- Common header supply and return piping to allow any primary pump to serve any chiller in a variable-primary flow arrangement.




