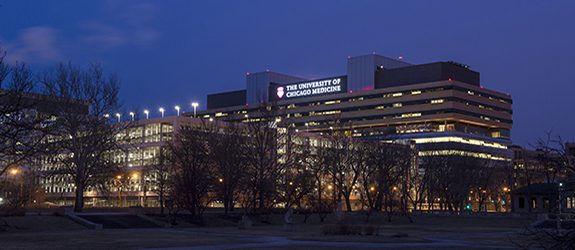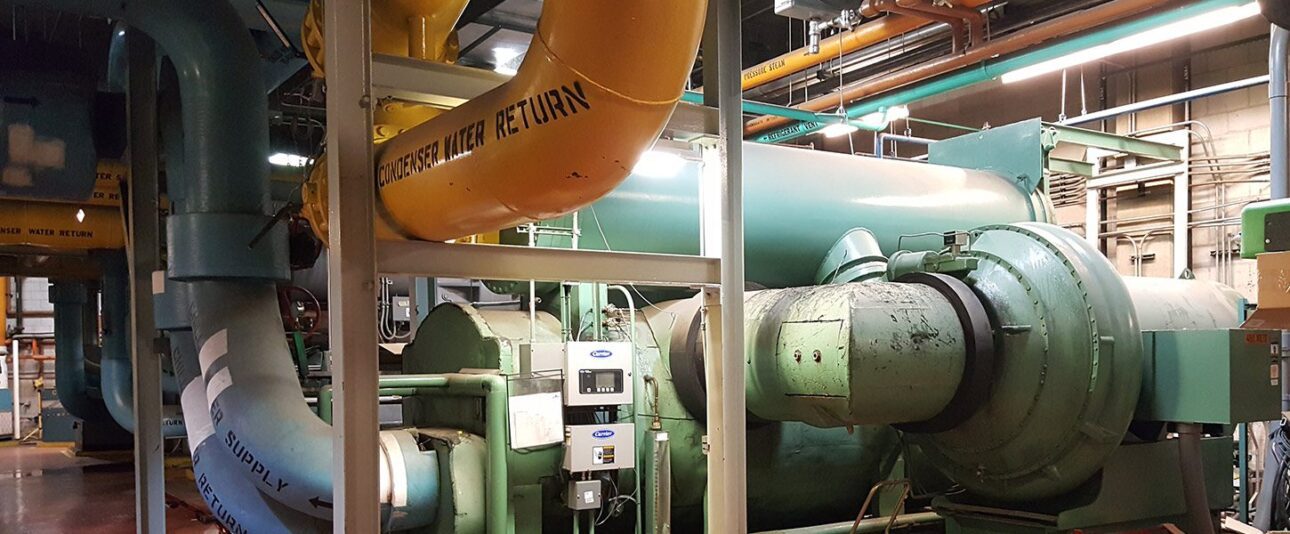The UCM staff had noted several issues, including insufficient chilled water primary flow (potentially due to undersized piping); insufficient cooling capacity from the Central Plant; insufficient condenser water flow to operate all six chillers at the Parking A site; insufficient cooling at various secondary chilled water bridges; and staging issues at the Center for Care and Discovery’s chilled water plant after installation of a sixth chiller.
- GBA engineers concluded that Central Plant capacity was adequate and that apparent insufficient capacity was caused by issues at the system’s numerous secondary chilled water bridges, causing higher than designed flow demand. No additional capacity was available for future loads unless the excess bridge flow could be reduced.
- Some secondary bridges could be fixed with simple control system adjustments, but most were served by legacy controllers, necessitating equipment upgrades.
- The team recommended adjustments to increase the Parking A plant’s ability to flow water through the chillers, including a cooling tower cell fill replacement.
- The Parking A condenser water system was discovered to have ample capacity for the flow and heat rejection demand. Issues with cooling towers were instead related to lack of automatic controls and to undersized equalizer piping.
- The CCD chilled water plant’s apparent staging issues stemmed from problems with AHU economizer modes; staging improvements were implemented.
- Engineers recommended 11 Facility Improvement Measures, with a combined potential annual electricity savings of 2.3 million kWh ($171,000) and a 5.8-year simple payback. The most impactful measure, upgrading bridge controls, would yield nearly 1 million kWh savings annually, with a simple payback of 5.3 years. Some low- and no-cost measures were implemented immediately.
- UCM now has a roadmap for creating a more efficient chilled water system.




