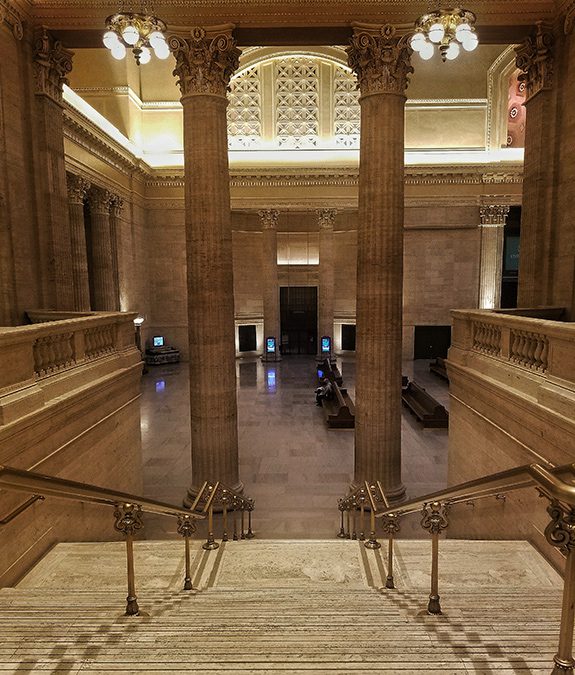- An entirely new air conditioning system, consisting of four new air-handling units delivering a total of 110,000 cfm of air, was added to serve the Great Hall.
- Due to the landmark status of the Great Hall, no ductwork or grilles could be visible. CFD analysis was used to determine the performance of several air distribution schemes. The chosen solution uses the raised floor of two balconies to supply cooling air to the Great Hall.
- A new 1,000-ton water-cooled chiller plant, cooling towers, and 18,000-MBH heating plant were added to support the Great Hall air conditioning system, Amtrak offices, and future development of the Headhouse.
- New electrical substations and switchgear (including new electrical utility service) and a new 750-kW emergency generator with provisions for a second generator in the future were added.
- The generator is providing back-up power for the fire pump, life safety systems, and select mechanical equipment. Due to the building’s architecture, challenges included ventilating the generator room and routing the generator exhaust stack through the building. In addition, available fuel storage was limited to 550 gallons due to fire and building code limitations. A new fuel fill system was integrated with the building’s facade.
- Domestic water service and sanitary and storm drainage systems were upgraded to support the Union Station Master Plan.
Search For:



