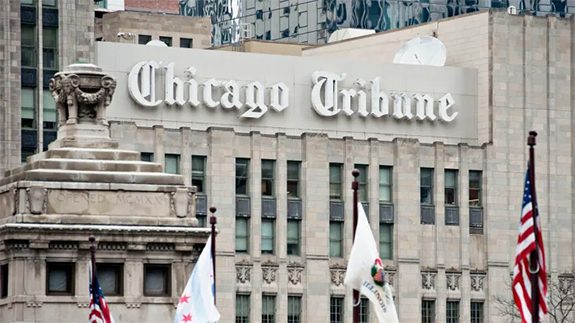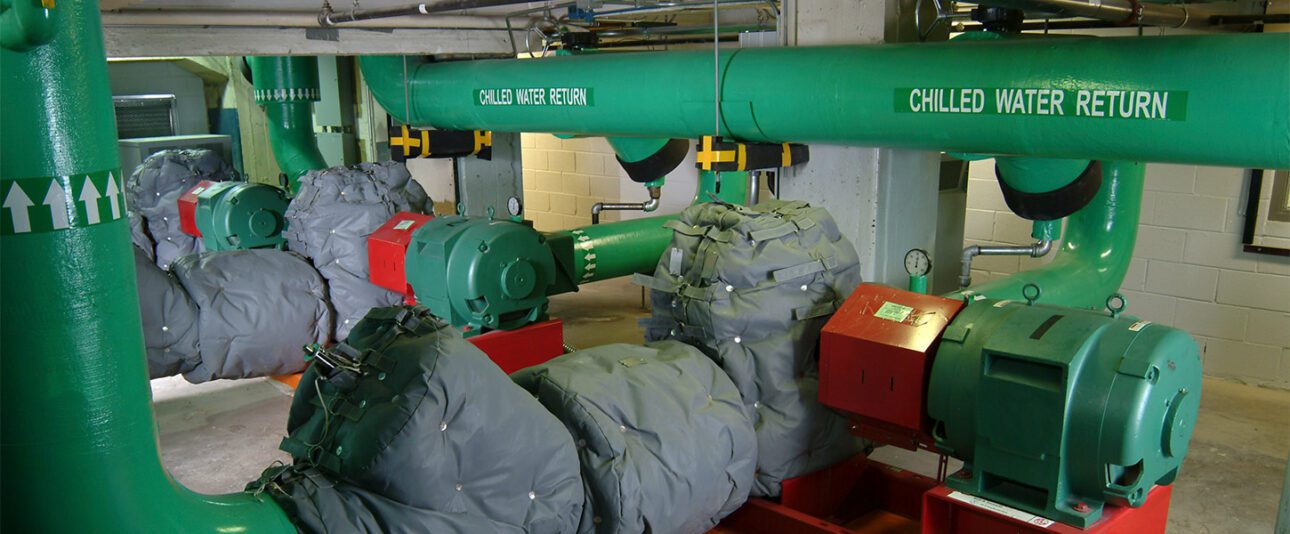The Tribune Tower, built in 1922-24, is a 32-story architectural and historical gem located on Chicago’s Magnificent Mile. In 1934, a 600-ton steam jet refrigeration system was installed to supply chilled water to 387 space air conditioners. At that time, this was one of the world’s largest air-conditioning installations.
In 1948, the steam jet chiller was replaced with two 500-ton electric centrifugals. A third 1,000-ton chiller was added in 1963. GBA’s project entailed replacing these chillers and upgrading the chilled water system distribution after more than 60 years of service.
- Three electric centrifugal chillers, rated at 500, 500 and 1,000 tons, were removed. Replacement units were high-efficiency chillers with variable frequency drives, rated at 1,150, 850, and 500 tons.
- Chillers use water from the Chicago River for condenser cooling. The river water pumps were replaced and converted to variable flow to minimize the use of river water, maximize Delta T, and limit discharge water temperatures to no more than 90°F.
- The primary-only chilled water distribution loop was converted to variable flow. New pumps were equipped with VFDs.
- Three-way chilled water control valves were replaced with new two-way valves.
- Aged electrical service and switchgear serving the chiller plant were replaced.
- The chiller equipment room ventilation was upgraded to comply with ASHRAE Standard 15.
- Expenses for generating cooling were reduced by more than $90,000 in the first year of operation.




