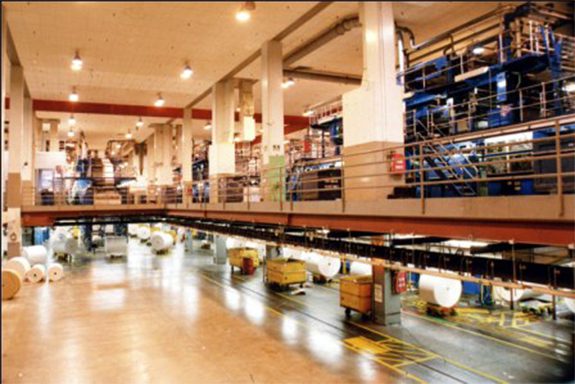Freedom Center is a 700,000-square-foot newspaper printing plant in downtown Chicago.
- Each of the facility’s 10 press lines was served by a high-pressure (17-in. static pressure) bag-type dust collector, nominally sized at 6,000 cfm, which exhausted the air to the outside. This system was retrofitted to allow recirculation of nearly 60,000 cfm to the pressroom make-up air-handling unit, saving roughly $140,000 per year in heating costs.
- Each of the quadrants of the pressroom is served by a 125,000-cfm air handling system – 650,000 cfm in all. These systems were converted to variable air volume, saving more than $175,000 per year ($162,960 capital cost, 0.92 year payback) and correcting space pressurization problems.
- Converting dust collectors to recirculation resulted in savings of more than $140,000 per year ($119,901 capital cost, 0.80 year payback).
- Savings are from actual utility bills and electric sub-meters monitored by the facility’s direct digital control system; capital costs are based on contractors’ bid prices.



