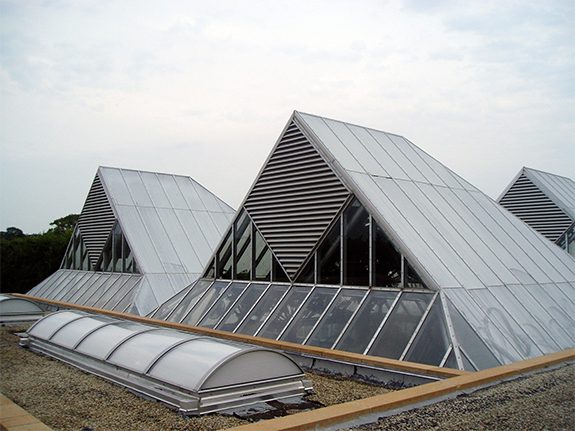In this project, GBA replaced all air-handling equipment and designed new kitchen and lab exhaust systems. Replacement included conversion of constant volume systems to variable air volume systems, and CO2 monitoring and control of outside air.
- HVAC systems serving rare book storage and one gallery were designed to maintain tight temperature and humidity controls.
- A 300-ton centrifugal chiller was replaced with a 350-ton screw chiller with a sound-attenuating enclosure, which was selected for quiet operation to eliminate existing noise transmission to the public spaces.
- The constant volume chilled water system was converted to a primary variable flow system.
- A new condenser water filtration system was installed to treat the pond water used for chiller condenser water.
- A new sprinkler system was designed to serve the entire (previously non-sprinkled) building, and a new gaseous fire protection system helps protect a rare book storage area.



