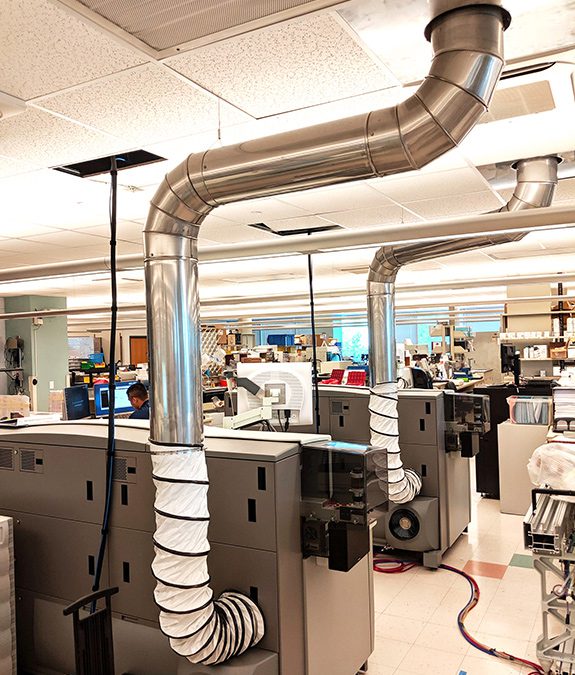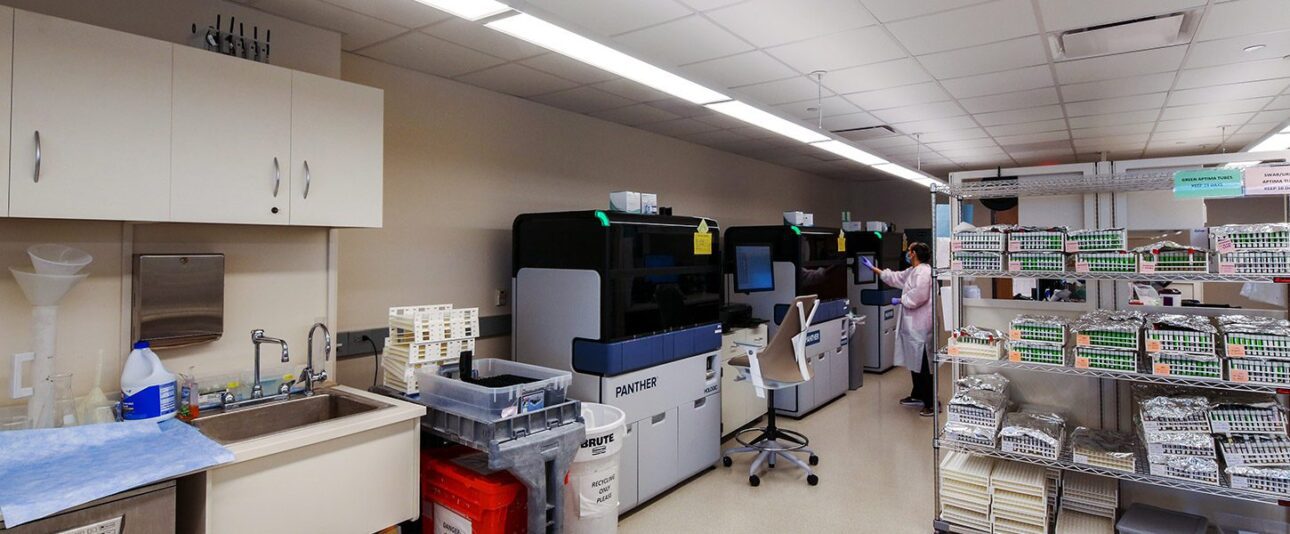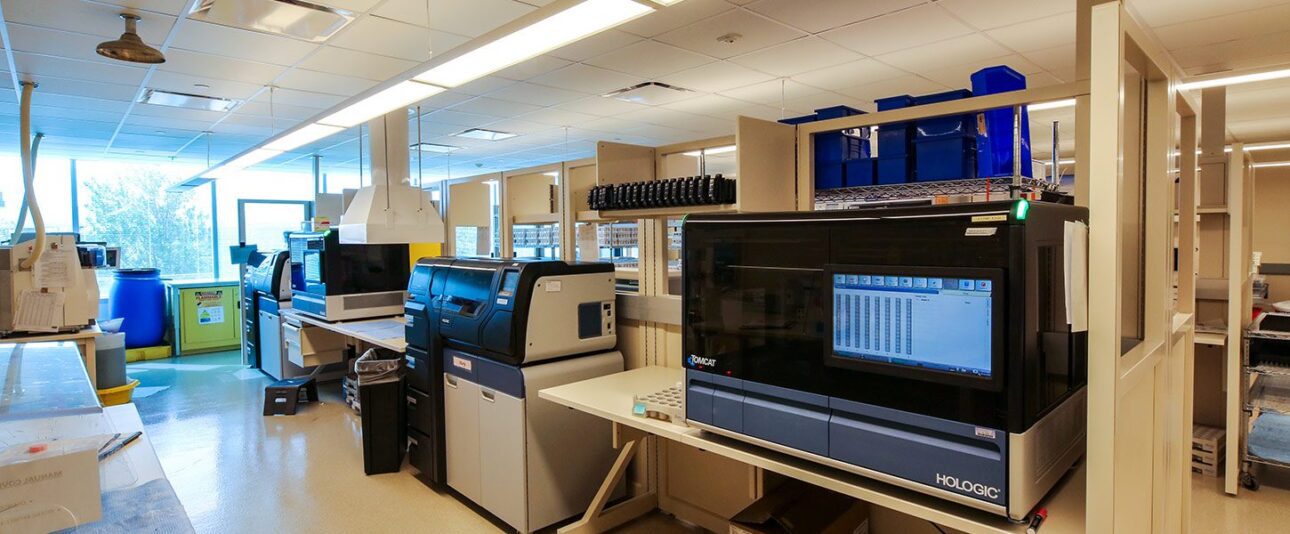GBA’s work with ACL Laboratories started with the MEP design for its initial facility in 2012. Since that time, numerous renovation and expansion projects have been performed, involving both analytical work and engineering design by GBA. Recent projects of note include a cytology laboratory upgrade and a new chemistry line.
For the cytology laboratory, the departmental workspace was expanded and reorganized, and odors associated with xylene chemical transfer were addressed. A complex phasing plan allowed continued operations during construction. An office unit was moved to a different floor, and the vacated space was built out to support cytology work. In addition, the existing cytology area was renovated, and the expanded department was opened up into the adjacent histology department for better workflow. GBA’s scope included design of mechanical, plumbing, and fire protection systems and connections to facilitate these moves. The firm also devised a custom lab capture hood to contain xylene fumes during fluid transfer.
As an extra benefit, the project team noticed that chemical fumes were coming from a utility box’s drain. A trap primer with adjustable timer was installed to ensure that the P-trap associated with this drain would stay primed, eliminating that source of odor and improving air quality for the staff.
For the lab automation (chemistry line) project, about 2,500 square feet of existing space was rearranged to facilitate installation of new lab equipment on the second floor. An existing GBA supplemental cooling study was updated to account for heat loads associated with the new equipment, and the plan for cooling was revised accordingly. The engineering team determined that the project would add 32 tons of required cooling to an already overloaded HVAC system (100% outside air), and a new variable-refrigerant-flow (VRF) system was provided to meet the anticipated needs.
Due to the large amount of heat-producing equipment in the lab automation area, a ducting system was added to capture as much rejected heat as possible. The design included hard ductwork connected to the building exhaust, linked to the equipment with flex duct to facilitate maintenance.
Photos (below): Leopardo







