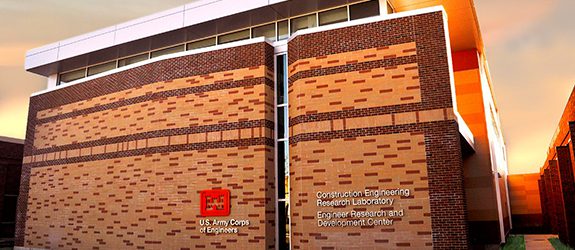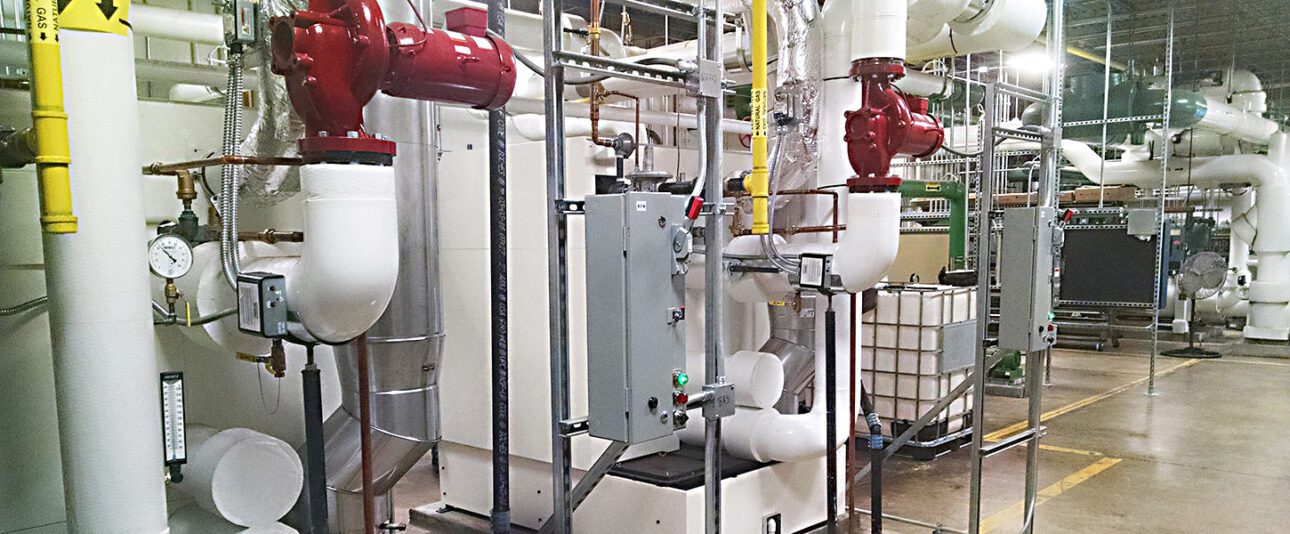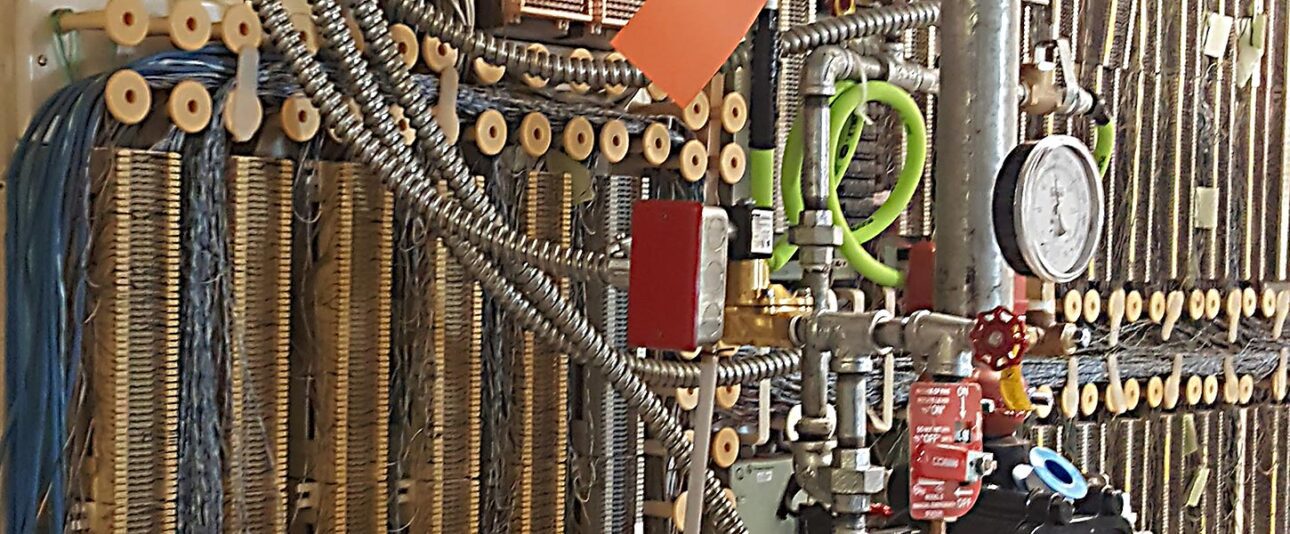The CERL campus consists of four facilities: Main Buildings 1, 2, and 3; and the TESS (Triaxial Earthquake and Shock Simulator) Building. G/BA performed two separate engineering design projects to upgrade CERL.
The Heating System Upgrades project consisted of replacing outdated existing equipment in the CERL utility building with new, higher efficiency equipment, helping address a federal mandate to reduce annual energy usage by 3%.
- Equipment was sized to provide adequate capacity to serve existing and future buildings and provide N+1 redundancy. One new condensing boiler was provided, and two existing boilers were retained. The oldest existing fire tube boiler was earmarked for demolition but temporarily kept in service as a backup. Additional upgrades are anticipated.
- All boilers were integrated into an automated sequencing control system, improving system performance and efficiency.
- New pumps were installed to meet the campus heating system’s flow and pressure requirements. These were integrated with existing hot water pumps serving Buildings 1 and 2, which may be replaced at a later date.
- The project included new piping, valves, floor drains, and associated electrical service.
The Building 2 Fire Suppression Systems project provided new fire suppression systems to Main Building 2, including wet and dry pre-action sprinkler systems according to NFPA 13. The project included the installation of a new 1,000-gpm, diesel-engine-driven packaged fire pump per NFPA 20, installed in an exterior enclosure to provide fire suppression to the entire CERL campus.
- A new water service was provided from the city main on the south side of the site.
- Future fire protection connections were provided for the proposed infill building, Main Building 1, Main Building 3, and the TESS Building.
- Architectural scope of the project (by a subconsultant) included finish repairs, ceiling replacements, and soffits in areas affected by new sprinkler piping.
- Civil scope of the project (by a subconsultant) included fire pump enclosure location coordination, foundation design, underground utility coordination, road and signaling modifications, and landscaping restoration.





