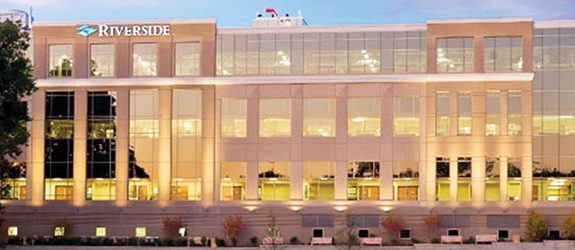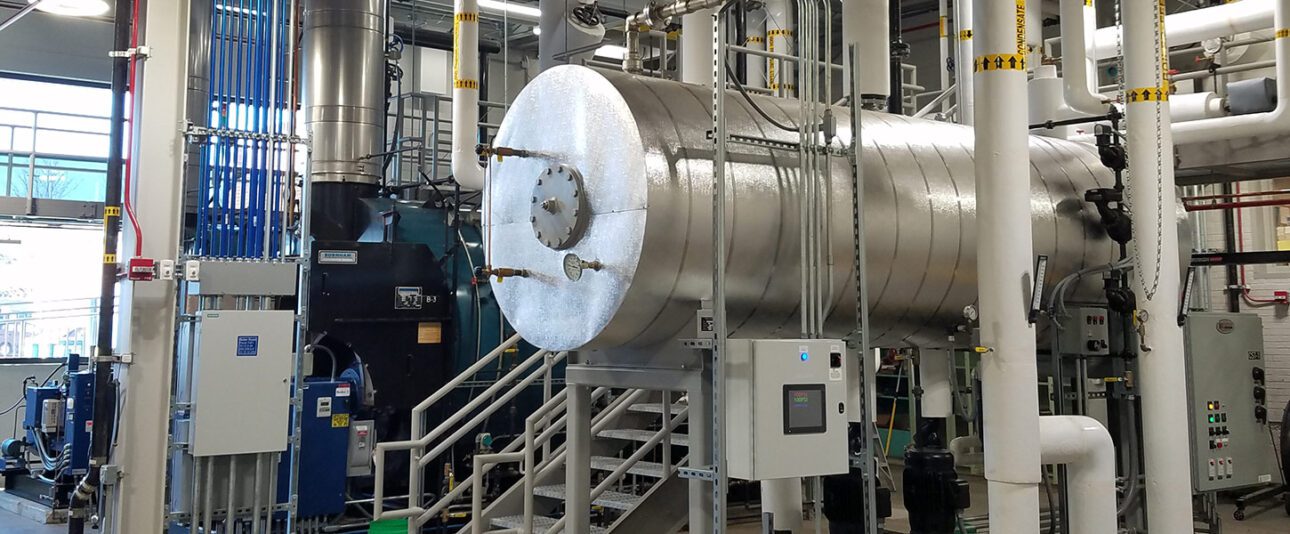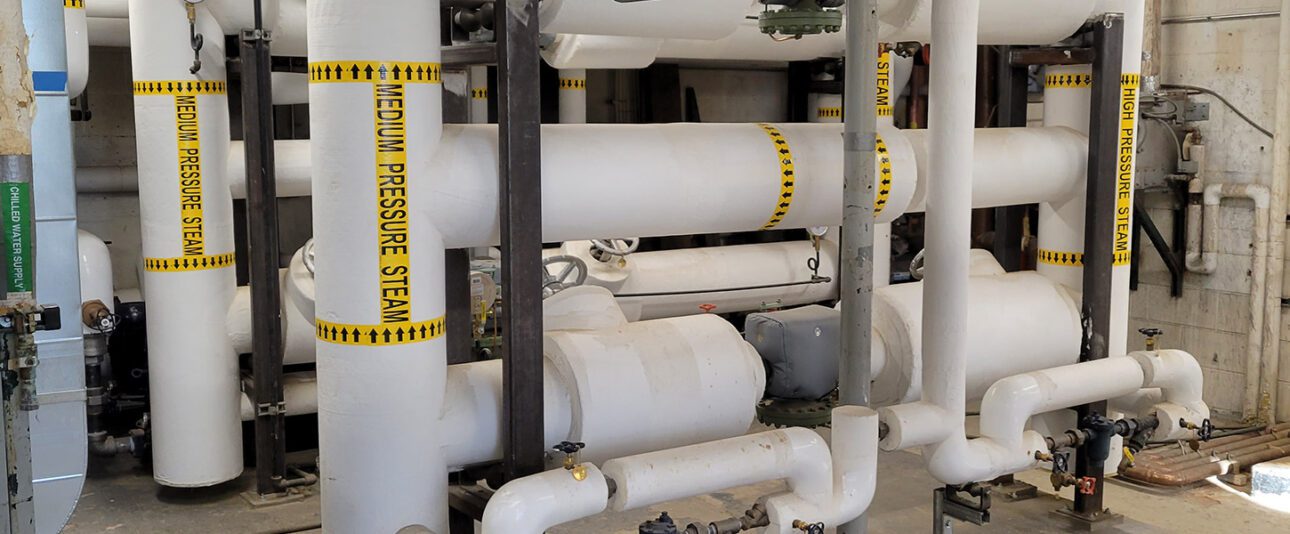Riverside Medical Center is a 300-bed comprehensive hospital. The new central utility plant accommodates growth and addresses the need for equipment upgrades. The scope included the following major items:
- New boiler plant consisting of four 350-hp steam boilers using natural gas with fuel oil backup, variable speed burner fans, and oxygen trim controls.
- New boiler feedwater equipment, including reverse osmosis pre-treatment, condensate surge tank, and deaerator tank with variable speed feedwater pumps.
- New domestic and laundry hot water heating systems, including water softening, instantaneous steam-to-water heat exchangers, recirculation pumps, and controls.
- New steam distribution header and pressure-reducing stations.
- New chiller plant consisting of one 1,000-ton centrifugal chiller with variable speed drive; two 500-ton rotary screw chillers with variable speed drives; and two 200-ton air-cooled scroll chillers for winter operation.
- Chilled water distribution was converted to primary-secondary design and cross-connected to the Hospital’s East Tower chilled water system.
- New medical vacuum system, including a quadraplex skid system with a 200-gallon receiver tank and controls.
- New medical air system, including a triplex skid system with a 200-gallon receiver tank and controls.
- New electrical service for the central utility plant, with dual utility feed and ATO gear, a 2,000 kVA utility transformer, and a 3,000-amp switchboard.
- The original 500-kVA transformer and 2,500 -mp switchboard were replaced.
- Upgrade of an existing 1,500 kW cogeneration plant, paralleling panel controls from analog to digital.
- Replacement of all original central plant electrical motor control centers and distribution panels.
- New emergency connections for roll-up steam boilers, chillers, and electrical generators.
Photos below by PMI







