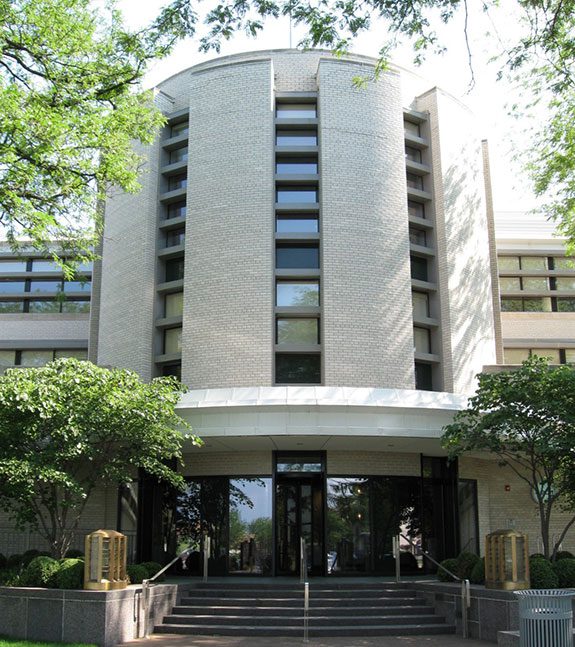HVAC upgrades included:
- New computer room air conditioning units with N+1 redundancy.
- New critical process chilled water system with N+1 redundancy, including three 225-ton air-cooled liquid chillers on the roof and three 525-gpm chilled water pumps within the building.
- Two of three chillers and pumps on emergency power.
- A new underground fuel oil storage tank and intermediate fuel oil pumping system to serve the 2,000-kW emergency generator on the roof.
Design challenges included the location of the new chilled water distribution system. The system was previously located in a very limited ceiling space within the existing building. Rooftop chillers were a practical solution; however, due to the facility’s location within a residential neighborhood, extensive acoustic analysis and treatment were required. The chillers were provided with a custom sound-attenuating enclosure and acoustic screen.
The project also included expansion of the existing pre-action sprinkler system and installation of a new FM gaseous fire-suppression system for the computer room.




