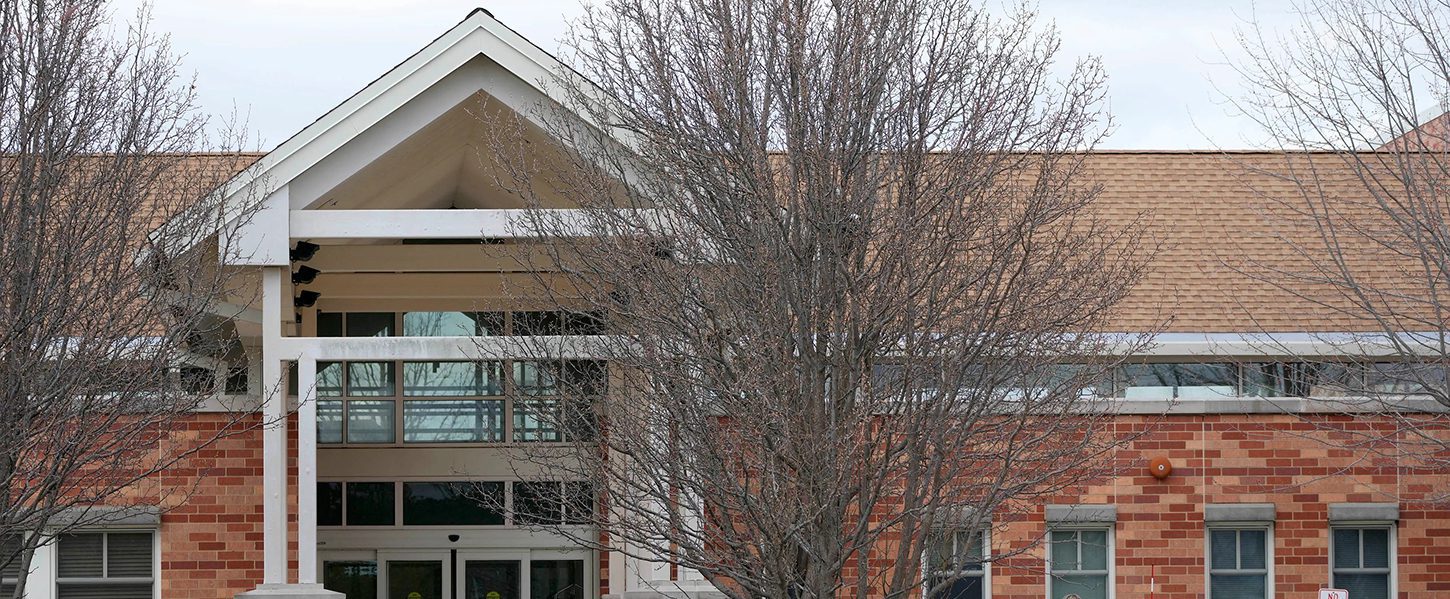- The plant consists of two chillers, equivalent cooling tower capacity, and site piping to eight campus buildings.
- The plant was designed for an ultimate capacity of 1,650 tons. The initial installation included two 450-ton centrifugal chillers, primary and secondary chilled water pumps, condenser water pumps, and counterflow cooling towers.
- Electrical work included four 160-volt feeders from the power plant to a 480-volt transformer to serve the mechanical equipment.
Search For:



