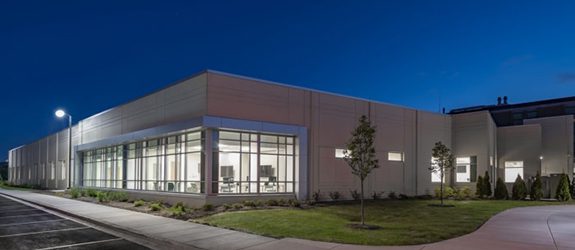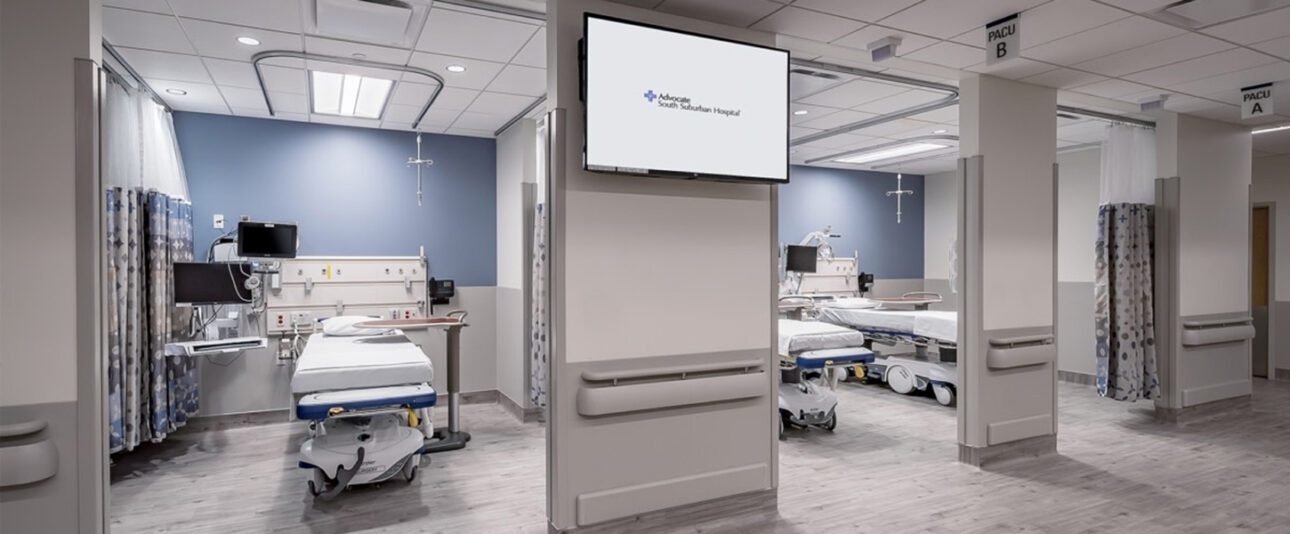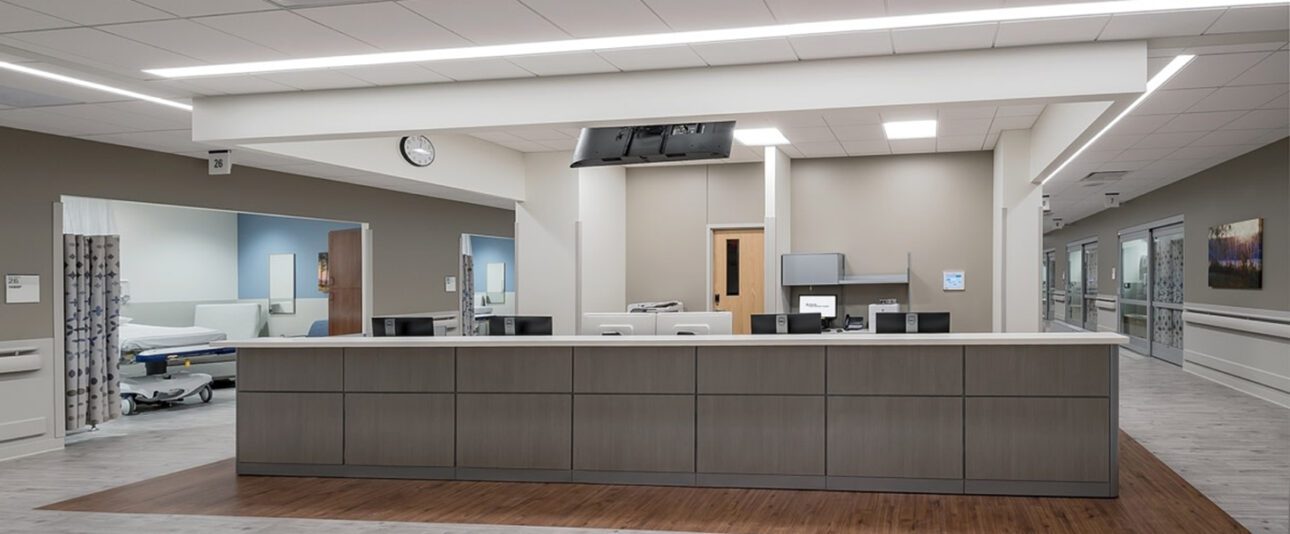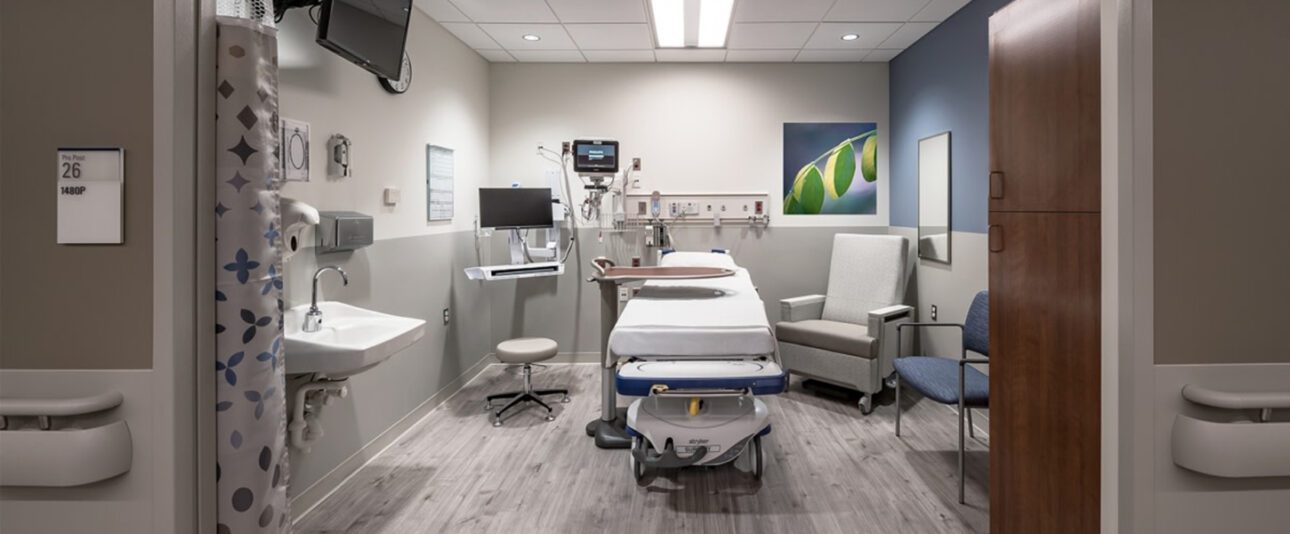The Center for Advanced Care (formerly called the Procedural Center) is a state-of-the-art surgical services addition to South Suburban Hospital in Hazel Crest, IL. The project expanded the size and function of the hospital’s surgery services, bringing them in line with modern standards and allowing use of advanced robotic technologies. The multi-phased project consisted of enabling projects, construction of a two-level addition, and a new patient entry with lobby. The final phase included renovation of the existing GI procedures suite and backfill and decommissioning of vacated areas.
Phase 1: Enabling and Center for Advanced Care addition.
- Enabling projects included a temporary loading dock and relocation of security offices and underground infrastructure.
- The lower level of the addition included a central sterile processing suite and materials management areas. Infrastructure required to support the addition is housed in the lower level, including a new electrical service, domestic water booster pumps, air compressors, deionized water system, nitrogen and nitrous tank storage, winter chiller, and domestic hot water heaters. Ties to the existing hospital’s steam, condensate, domestic cold water, and fire suppression systems occur at the lower level of the addition.
- The first floor included nine operating rooms, cath lab, IR lab, EP lab, and space for a future OR and future cath lab. The first floor also includes a supporting post-anesthesia care unit, surgery prep/recovery rooms, physicians’ and staff lounges, and a loading dock. Ties to the existing hospital’s chilled and heating hot water systems occur at this level.
- Two rooftop air-handling units with a shared service corridor, a desiccant AHU used to dehumidify outdoor air serving the surgery suite, exhaust fans, and a dry cooler for wintertime cooling loads are located on the roof.
Phase 2: Entry and Lobby Addition and temporary GI Suite.
- An addition created a new patient entry and discharge for surgical and GI procedural services. The scope included a lobby and waiting areas, interface for patient admissions, public toilets, and offices for surgery staff.
- The abandoned surgery suite was renovated to serve as a temporary GI Suite.
Phase 3: GI Procedural Suite renovation.
- The existing outpatient surgery suite was converted into an expanded endoscopy suite for GI, bronchoscopy, and endoscopic retrograde cholangiopancreatography (ERCP) activities.
Photos (below) by Mark Ballogg






