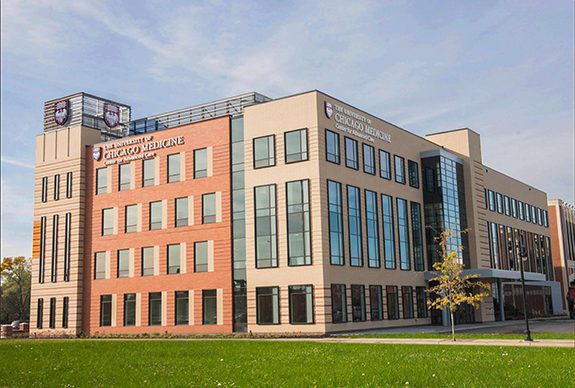The Center for Advanced Care is the University of Chicago Medicine’s largest off-site location to date, including 80 exam rooms, plus offices, infusion bays, and a USP 797 compliant pharmacy compounding lab. Support services include primary care, medical oncology, radiation oncology, orthopedics, gastroenterology, cardiology, women’s health, and comprehensive diabetes services, plus rotating consulting services such as urology and surgical consulting. GBA’s MEP commissioning scope included RTUs, VAV boxes, exhaust systems, a generator, domestic hot water systems, and other systems.
GBA conducted design reviews for the critical areas only, including the linear accelerator, MRI, and pharmacy compounding lab. Issues related to compliance with USP 797 guidelines, and flagged for correction, included:
- Anteroom negatively pressurized to gowning area (positive required).
- Biosafety cabinet shown in the non-chemo room. Typically, an ISO Class 5 laminar flow clean bench is used in this type of clean compounding room.
- Building HVAC served by a return air plenum with select rooms having return air terminals, including the pharmacy. This system configuration would have posed inherent problems with maintaining enough static pressure for return VAV boxes to operate.
- Missing sequence of operations for biosafety cabinet decontamination modes.
- No specific shielding requirements provided for vault duct penetrations.
During the construction phase, GBA’s site observations identified several issues, including:
- Manufacturer-recommended clearance of 36 inches not provided for VAV boxes with electric heating coils.
- Duct access panel needed for each Ebtron AFMS (air flow measurement system) installed.
- Picture frame angle iron installation around fire damper upstream of RF-1 not complete. (The duct access panel at this fire wall penetration was also missing.)
- Linac equipment drip pans appeared to be temporary; permanent drain to be installed on these pans, draining to a conspicuous floor drain.



