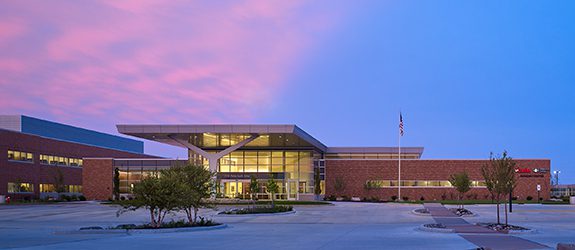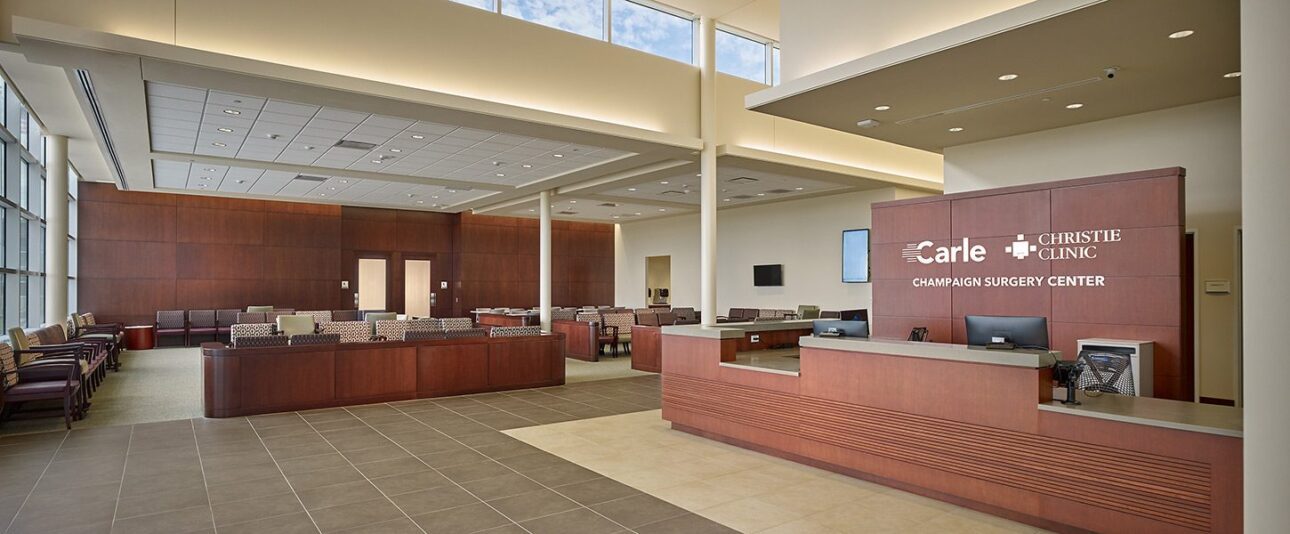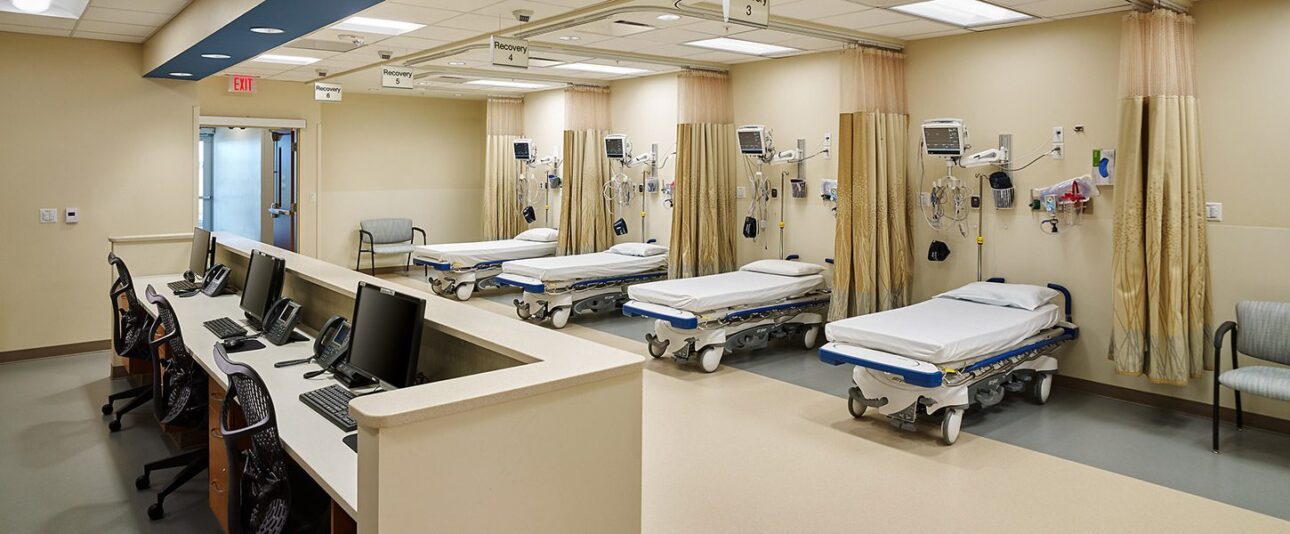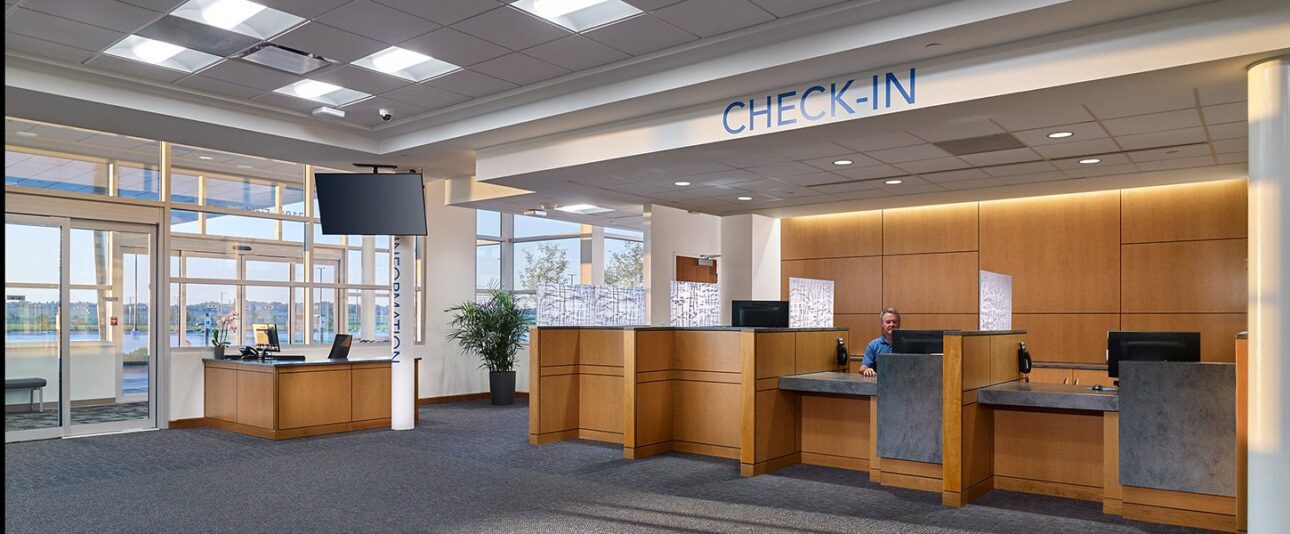Carle Foundation Hospital is developing Carle at the Fields, a new campus in southwestern Champaign that will allow consolidation of operations that were previously housed in scattered leased sites. The new Ambulatory Surgery Center reflects the area’s growing need for outpatient surgery services, as well as technical advances in outpatient procedures.
The Ambulatory Surgery Center includes eight operating rooms, one procedure room, three spaces set aside for future fit-out as procedure rooms, 26 prep/recovery bays, and on-site sterile processing. The building is engineered to accommodate a future expansion of another 10,000 square feet, with four additional operating rooms.
- The engineering design includes fully redundant air-handling units serving the operating suites, safeguarding operations in critical spaces.
- A new, magnetic-bearing air-cooled chiller plant serves both the surgery center and two associated medical office buildings. The project also includes a new boiler plant (three condensing boilers in a redundant system) and an oxygen farm (sited in the parking lot, with underground mains to the building).
- Medical gases provided include medical air, vacuum, oxygen, and tanked gases (nitrogen, nitrous oxide, and carbon dioxide).
- Operating room and procedure room pressure control and performance monitoring allow staff to ensure that critical spaces always comply with regulatory standards.
- The snow melt system will make the site safer and more accessible year-round in the Midwestern climate.







