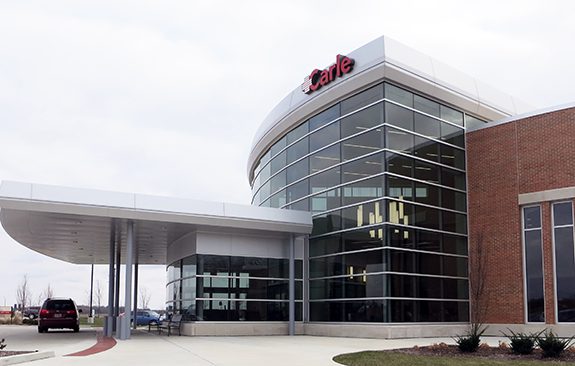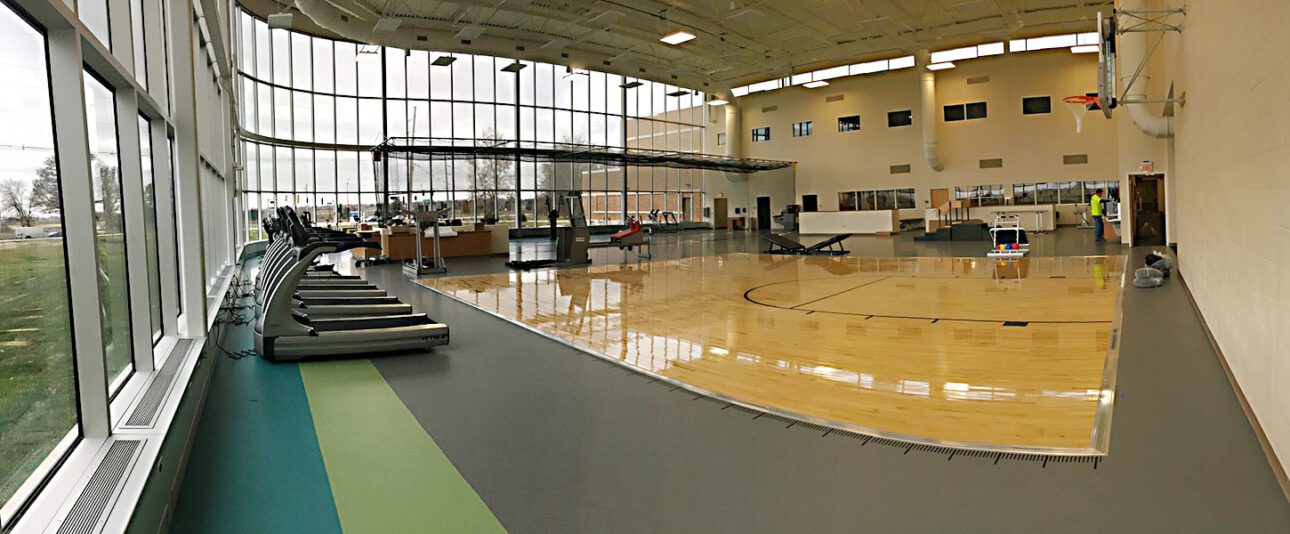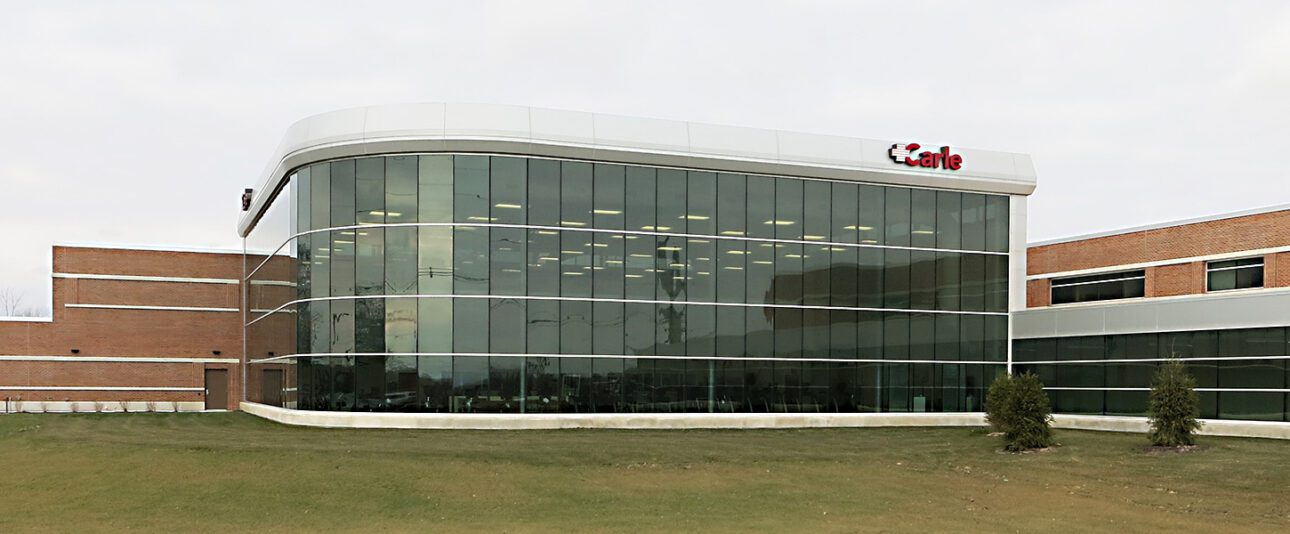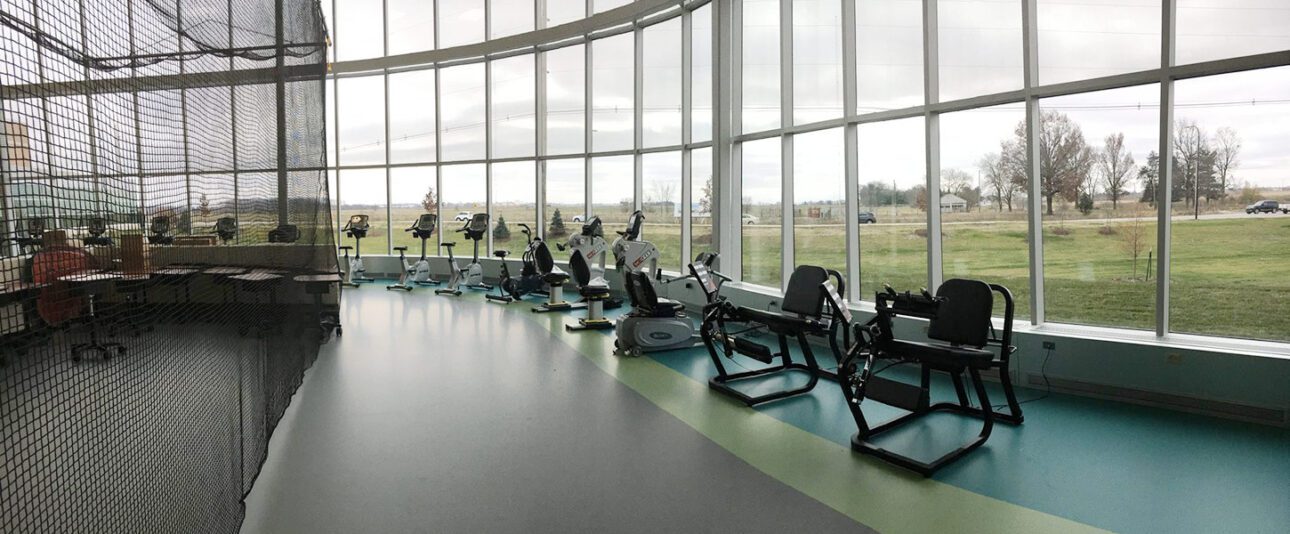The new 58,000-square-foot building—for Carle Foundation Hospital at the University of Illinois’ Research Park in Champaign—houses more than 50 orthopedics and sports medicine physicians, physician assistants, physical therapists, and athletic trainers. The facility includes offices, exam rooms, a 40-yard-dash track, and a therapy gym supporting sports enhancement training to accommodate patients with mobility challenges. The facility also provides free walk-in clinics for community residents.
GBA provided mechanical, plumbing, and fire protection engineering design and construction administration. Project highlights include:
- Two 35,000-cfm, variable airflow rooftop units (RTUs) using DX cooling and natural-gas-fired heaters supply air to the first and second floors. The RTU supply fans are controlled by variable-speed drives and static pressure sensors.
- The boiler plant contains three high-efficiency condensing gas-fired boilers.
- Two new high-efficiency gas-fired water heaters serve the building.
- The large exercise room is ventilated by both RTUs, utilizing large round ceiling-level supply ducts.
- Hot water fin tube heating was provided at the base of the building’s expansive perimeter windows.
- The pneumatically operated exercise equipment located along the glass wall is served by a clean compressed-air system hidden in the perimeter fin tube cabinet, with an air compressor housed in the mechanical room.
- The facility includes a complete system of temperature and safety controls: direct digital field controllers with indicating display; electronic sensors and relays; control and indicating panels; electric wiring in conduits; dampers and valves; and fire alarm system interface.






