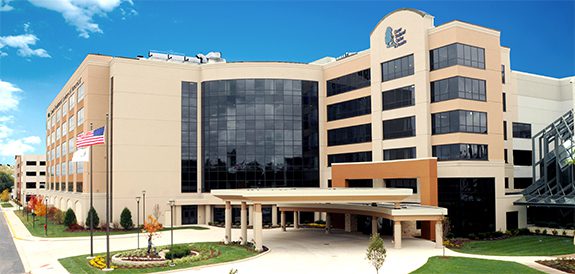Cancer Treatment Centers of America asked GBA to perform a peer review study involving a recently completed central chilled water plant serving a six-story inpatient tower addition and existing surgery suite. The client was looking for insights regarding operational issues that had arisen since system start-up.
- GBA interviewed CTCA plant operators and the third-party controls programmer, and performed site visits to formulate an engineering analysis.
- Numerous design, installation, and controls programming issues were identified, and GBA assisted the client with recommendations for remedying the problems, as well as cost estimates.
- In the next phase of the project, GBA was hired to design and commission system upgrades. These included chiller condenser valve and staging modifications; condenser water supply temperature setpoint reset modifications; and retrofitting a cooling tower basin equalizer valve actuator.
- Implementation of hard-wired communication points between the building automation system and the chiller control panels, originally envisioned as a future phase, was also undertaken, since this work was revealed to be essential for proper plant operation during summer.
- GBA then commissioned the installed and implemented modifications. The commissioning team performed functional testing to ensure that new equipment was working as planned and that new controls sequences were providing the desired results. The team verified chiller staging and cooling tower initiation; various condenser water speed setpoints; failure alarms associated with chillers and pumps; free-cooling mode operation; and other features of the system design.
- Operational guidelines were prepared for the client’s facilities staff to help ensure that the chilled water system continued to function well.



