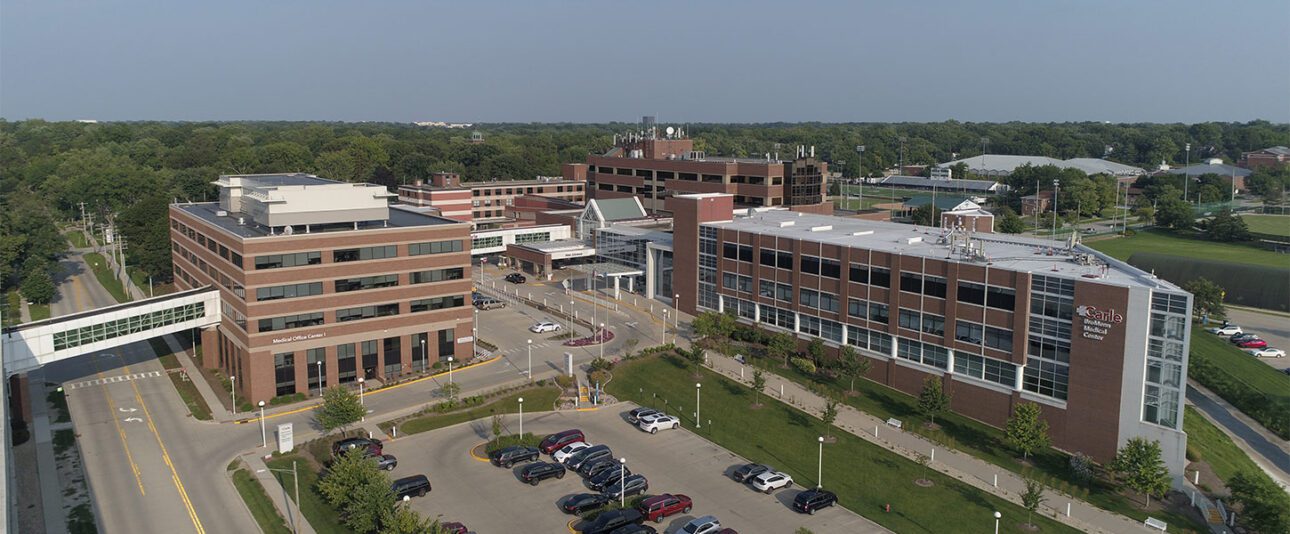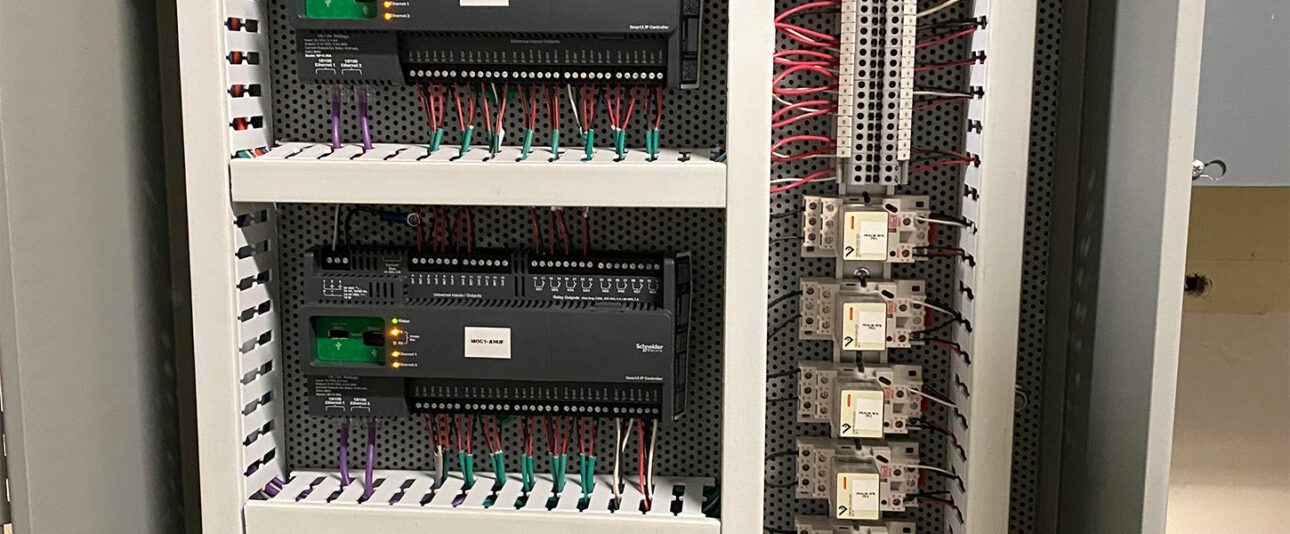BroMenn Medical Center, an acute care hospital, hired GBA to replace its existing, outdated controls system with a new BAS using distributed, direct digital controls. To facilitate project phasing for the client, GBA designed the system for the entire complex configured in multiple bid packages, unit prices, and preventative maintenance contracts, and assisted the client with budgeting and valuations.
GBA’s scope included review of existing controls information, a site survey, and predesign meetings. The design for the upgraded BAS encompassed all air-handling systems, exhaust systems, chilled water systems, boilers, heat exchangers, and various miscellaneous points. Typical air systems such as variable air volume boxes, terminal reheat coils, and dual duct boxes were included. All-new operator workstations and portable interfaces, along with graphic displays, alarming requirements, and trend logging requirements, were a key aspect of the design.
The new, modern BAS provided vital information and functionality for the facilities staff. It also gives BroMenn the opportunity to better stage setbacks as desired, including temperature, humidity, and pressurization adjustments to the operating rooms when they are out of service.
Due to the facility’s change of ownership during the course of the project, installation work was put on hold for about two years after bidding and contractor selection had occurred. Ultimately the new owner went forward with the previously chosen controls contractor. GBA was retained for construction administration services for each of the two installation phases.
GBA engineers attended a pre-construction conference and a punch-list observation for each phase of the work. Attendance at monthly site meetings was included.
The project has moved forward on schedule, providing the medical center with a much more robust, versatile BAS meeting current and future needs.




