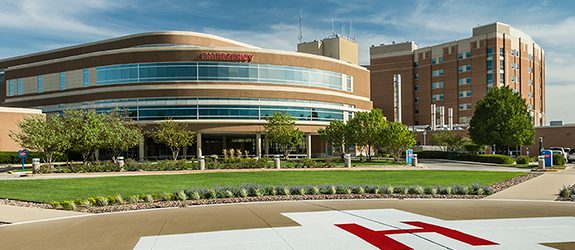During planning and investigation, eight retro-commissioning measures (RCMs) were presented to the hospital. The two measures chosen for priority implementation focused on improving efficiency of 13 air-handling units. ComEd paid 100% of the engineer’s RCx fee, allowing PSJMC to conserve finances for the implementation. Of the eight suggested RCMs, the client selected the two most cost-effective, both of which had a very short simple payback time (0.08 year for eliminating simultaneous heating and cooling and 0.27 year for correcting supply fan controls). The total cost savings resulting from these two measures exceed $330,000/yr ($134,409 for electricity and $205,417 for gas). The client expects to implement more RCMs in future months. If all six remaining RCMs are implemented, annual additional cost savings would be nearly $26,000 for electricity and over $5,700 for natural gas.
- The majority of the energy savings resulted from reduction of simultaneous heating and cooling that was occurring in four large AHUs. These units were only four years old, but the steam control valves had failed prematurely. The affected AHUs had two steam valves apiece; one was failed open on each of the four units. The cooling valves were compensating for the additional heat, and the unit discharge air temperature was normal. Temperature sensors were not installed downstream of the preheat coil, and the building automation graphics showed the valves were being commanded closed, so the failure was not evident from the controls system.
- Grumman|Butkus Associates identified the valve failure, concluding that the electrohydraulic steam valve actuators had overheated due to the size of the steam lines and the proximity of large isolation valves. The client implemented the recommended cost-effective solution: replacing actuators and insulating the control valves. The other nine AHUs had less severe issues. Most of these units had pneumatic actuators that needed calibration to drive the valve completely closed when it was commanded to do so.
- The second implemented measure addressed supply fan speed control. Four VAV air-handling units were operating with the supply fans at constant speeds because of various issues. Failures were identified in a variable frequency drive, a static pressure sensor, a controls electro-pneumatic transducer, and a controls analog-input module. These issues have since been remedied.
- Six additional RCMs were identified through RCx but have not yet been implemented: installing new chilled water differential pressure sensors to improve chilled water pump control; modifying the economizer control sequence to utilize more outside air for free cooling; implementing static pressure reset control sequences; scheduling an air handling unit that served transiently occupied space; repairing snow/ice sensors that are used to control a snow-melting system; and optimizing the cooling setpoint for one underperforming AHU.
- Several extra capital measures to reduce energy consumption were also suggested, including: converting the hot water portion of the heating system to variable flow; reducing the airflow for operating rooms based on occupancy schedules; installing variable frequency drives on the boiler burners and kitchen exhaust fans; and converting single-zone air handling units to variable air volume. These suggestions offer guidance for improving the campus’ long-term energy efficiency.



