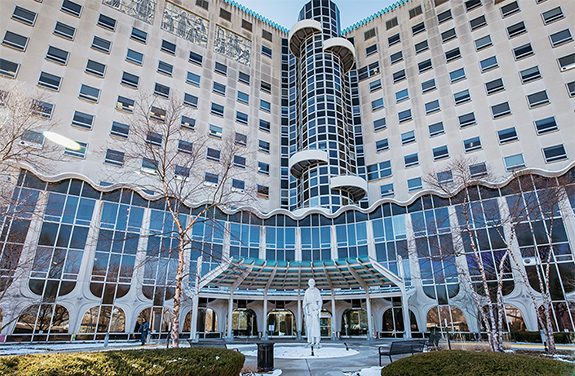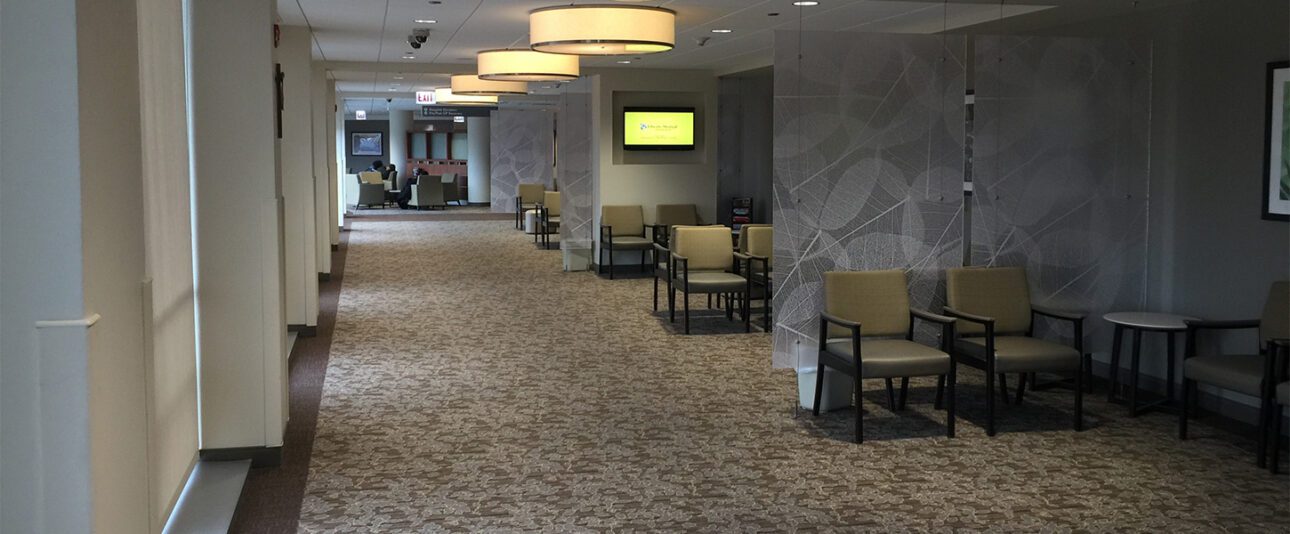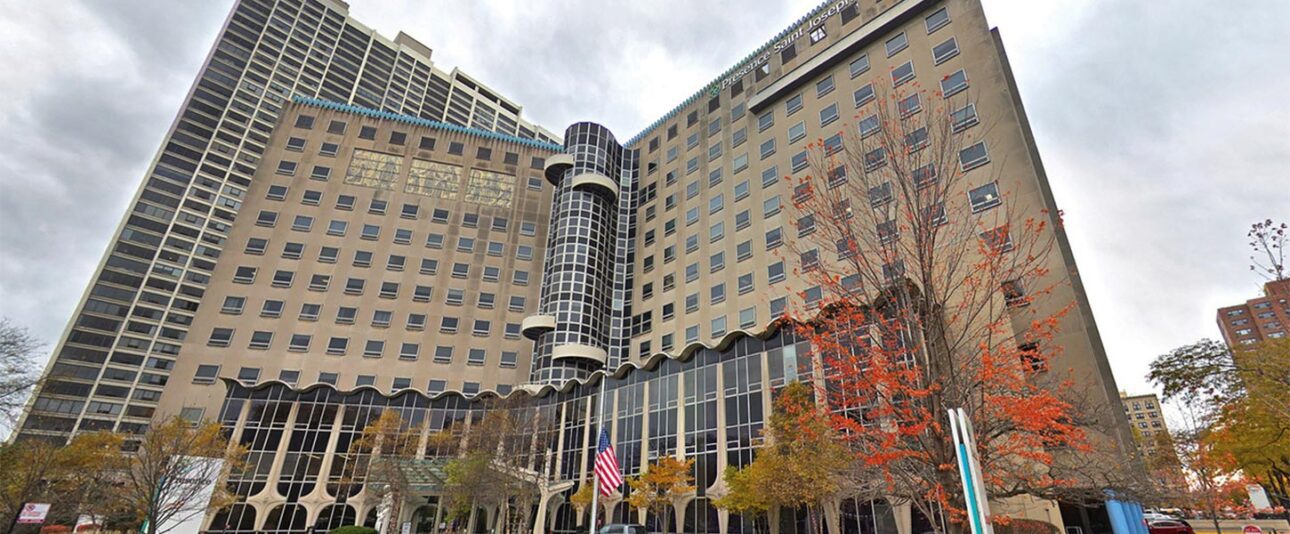Saint Joseph recently added a 10-story outpatient facility, sparking reconsideration of departmental adjacencies in the main hospital. This renovation effort, or “backfill” project, involved changes to existing spaces to accommodate departmental relocations, as some groups moved into the new facility and others changed locations within the existing hospital.
- GBA engineers designed the necessary HVAC, medical gas, plumbing, fire protection, and temperature control systems required to support these renovations. Keeping departments running during construction was a key challenge and priority.
- The project launched with a site survey, code analysis, and review of the design with local authorities having jurisdiction. GBA’s drawings commenced with the schematic design phase. Services continued through construction administration.
- Five existing operating rooms were revised to create two large operating rooms (700 square feet each). One OR was converted to storage, and another was modified to become a large hybrid OR (1,000 square feet).
- Former radiology offices were remodeled to create intensive care space (about 1,250 square feet).
- Existing radiology offices, imaging functions, a lab, lobby, and waiting room were remodeled to create a new pre-op and post-op unit, including two infectious isolation units (about 14,000 square feet).
- Existing radiology support was converted to inpatient radiology facilities, including radiology, fluoroscopy, and a staff support area (about 1,200 square feet).
- As the project developed, multiple Additional Services phases were required to respond to complexities of functionality, schedule, and budget. A strong collaborative effort among the client, design team, and construction team resulted in a successful project.





