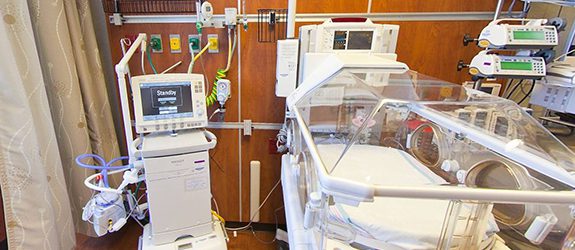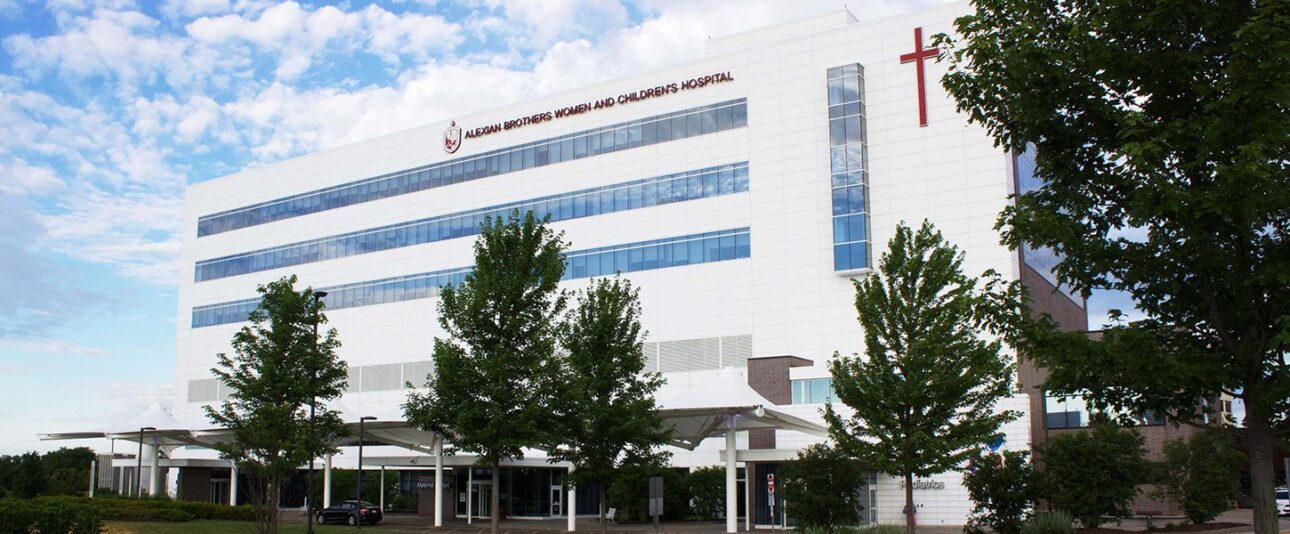The new six-story hospital building houses:
- A floor of general pediatrics and pediatrics intensive care
- A floor of Level III neonatal intensive care (NICU) and NICU stepdown
- A floor of mother-baby suites and a well-baby nursery
- A floor of private birthing suites, ante-partum suites, and C-section operating rooms
- The Center for Pediatric Brain
- A USP 797-compliant pharmacy
The renovated operating suite includes:
- Two new operating rooms
- Post-anesthesia care unit (PACU)
- Central sterile
- MD lounge
Details of the MEP design for the project include:
- Four 50,000-cfm variable air volume hospital-grade custom air handling units (AHUs) located in the third-floor mechanical room. The air distribution systems include individual VAV terminal units and reheat coils for every patient room, and a ducted return system.
- Perimeter heat via heating hot water radiant ceiling panels.
- Renovated PACU and new operating rooms serviced by a new surgery-grade rooftop AHU.
- Specialty exhaust systems, including an isolation room exhaust system with bag-in/bag-out HEPA filters and a pharmacy chemotherapy hood exhaust system.
- Gas-fired make-up AHUs providing stairwell pressurization for this high-rise building.
- Chilled water for the AHU cooling coils is piped from the high-efficiency variable-primary flow central chilled water plant.
- Steam from the central plant generating heating hot water for two heating loops (for perimeter radiant heat and reheat via four steam-to-hot-water heat exchangers).
- Central plumbing services include a new incoming water service from dual 10-inch water lines with a triplex domestic water booster pump package, with domestic hot water generated by three semi-instantaneous steam-fired hot water heaters. Domestic hot and cold water is distributed with a floor-by-floor horizontal distribution system from centrally located risers. The pediatric intensive care unit features a combination water closet / lavatory units in each room.




