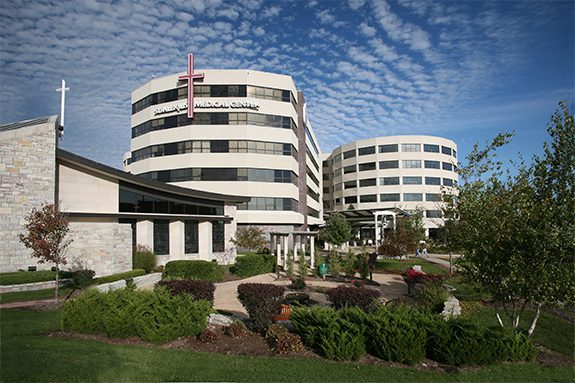Saint Alexius commissioned GBA to develop a master plan for its major mechanical utilities (chilled water and steam) to serve the growing campus. In particular, the hospital planned to add about 200,000 square feet in new facilities and needed an analysis of the systems’ current status and recommendations regarding support of the new buildings.
GBA’s work included review of available drawings and data; field verifications of equipment and system configurations; and interviews with the facility staff and relevant equipment vendors. The engineers then produced schematics detailing the existing conditions, which were used to explore options for the new infrastructure.
The resulting master plan has since served as a roadmap for multiple projects, including a new 3,000-ton capacity chiller plant (begun in 2009) and steam boiler plant upgrades (begun in 2013, after an additional study).
- The chilled water distribution system was converted from constant primary/variable secondary flow to variable-primary flow. For the replacement chiller plant, a new addition was constructed and two existing 300-ton chillers were relocated. Three new 800-ton centrifugal chillers with variable frequency drives were installed, as well as four primary chilled water pumps with VFD, two three-cell cooling towers, and four condenser water pumps with VFDs. The project included associated plumbing, electrical, and fire protection work, as well as relocation of several medical gas and vacuum services. In light of the plant’s efficiency, the local electrical utility, ComEd, provided nearly $95,000 in incentive funding.
- The plant was designed to accommodate a 2,000-kW generator, which was installed in a later phase.
- For the boiler plant, GBA recommended removing an older pressure-reducing station bypass (no longer needed in light of subsequent changes on the site) and implementing a new sequence of operation to optimize staging of the three existing steam boilers. A variety of additional improvements were made, including replacing boiler relief valves, adjusting operating pressure limits (based on 60 psig operating pressure), and replacing problematic burners, switches, and pressure gauges. Steam piping revisions were also recommended.



