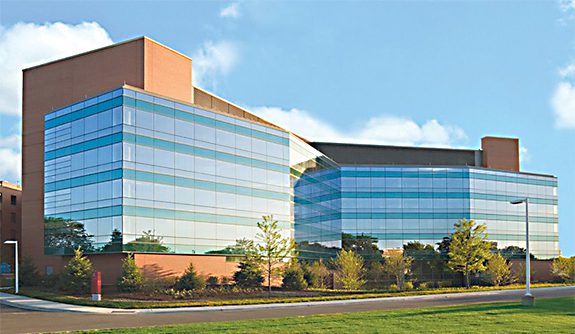The new five-story, 120,000-square-foot addition has four patient floors with private rooms, designed to provide state-of-the-art inpatient care in a family-friendly environment. Patient floors include a 30-bed intensive care unit, two 30-bed medical/surgical units, and 30 comprehensive rehabilitation beds. The first floor houses a cardio diagnostics center, including nuclear medicine.
- Design-phase commissioning tasks included a review of the construction documents and building automation system controls drawings and sequence of operations.
- Systems commissioned during this project included the following:
- Mechanical air-side systems, including four air-handling units with associated return fans; two isolation room exhaust fans; toilet exhaust systems; miscellaneous ventilation and exhaust systems for mechanical, electrical, and generator equipment spaces; and building automation system temperature and pressurization controls.
- Mechanical cooling systems, including a new central chilled water plant with three electric centrifugal chillers, three induced-draft cooling towers, associated chilled water and condenser water pumping systems, and controls.
- Mechanical heating systems, including a new heating plant consisting of four new modular boilers, primary and secondary hot water pumping systems, back-up steam-to-hot-water heat exchanger system, and all associated controls.
- Mechanical clean steam systems, including two new clean steam generators and distribution systems to provide steam for humidification within the air-handling units.
- Plumbing systems, including a potable cold water system, non-potable water system, two new domestic hot water heaters, two hot water storage tanks, and a Liquitech hot water treatment system.



