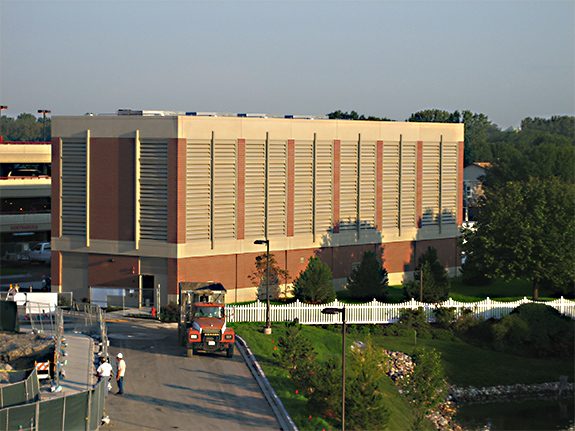The central plant was expanded to accommodate the installation of three new centrifugal chillers (two with variable frequency drives), and relocation of one existing 1,000-ton centrifugal chiller. Total plant capacity expanded from 2,330 tons to 4,250 tons. A separate structure was built for the new six-cell cooling tower.
Features of the project included:
- Chillers pre-purchased on the basis of lowest life cycle cost.
- New chilled condenser water pumps with premium-efficiency motors and VFDs.
- New two-way valves replacing existing three-way chilled water valves.
- Distribution system converted from constant to variable-primary flow to improve performance and reduce operating costs and energy usage.
- Three new 700-bhp high-pressure steam fire-tube boilers.
- Dual-fuel, low-turndown (10:1), low-NOx burners with oxygen trim control and VFDs.
- New water treatment systems, including reverse osmosis for make-up water treatment, automatic surface blowdown control (based on total dissolved solids), and blowdown heat recovery (to heat make-up water).
- New deaerator, condensate receiver, feed water, and transfer pumps with premium-efficiency motors.
- Fully automated plant tied to campus EMS.
- New chilled/condenser water distribution (mixture of direct burial and new tunnels).
- Two new 2,000-kW emergency generators.



