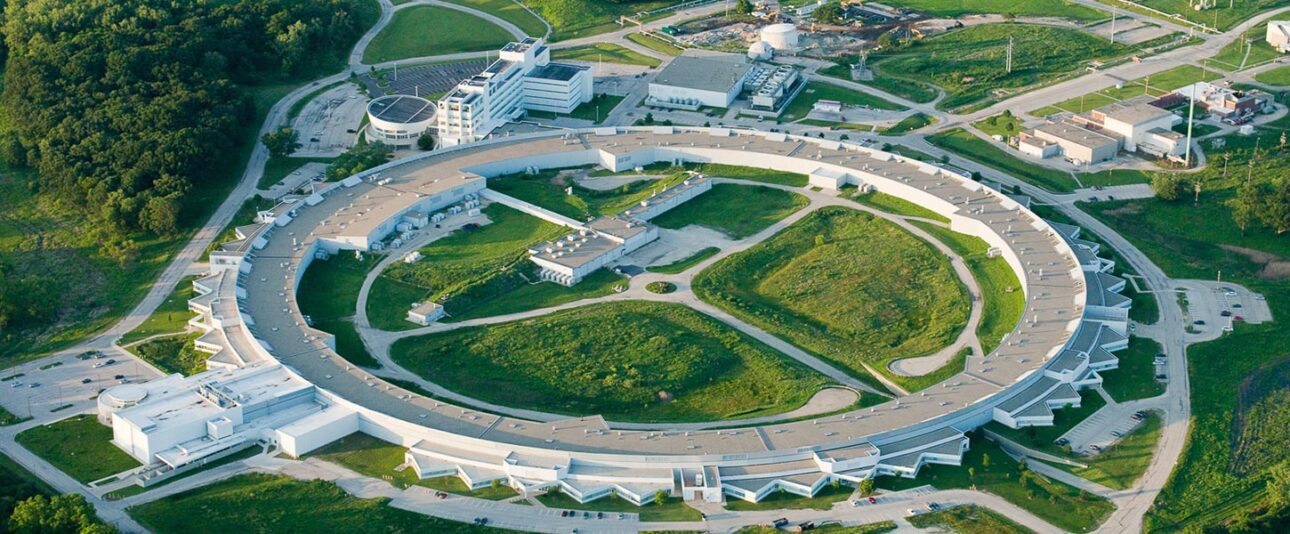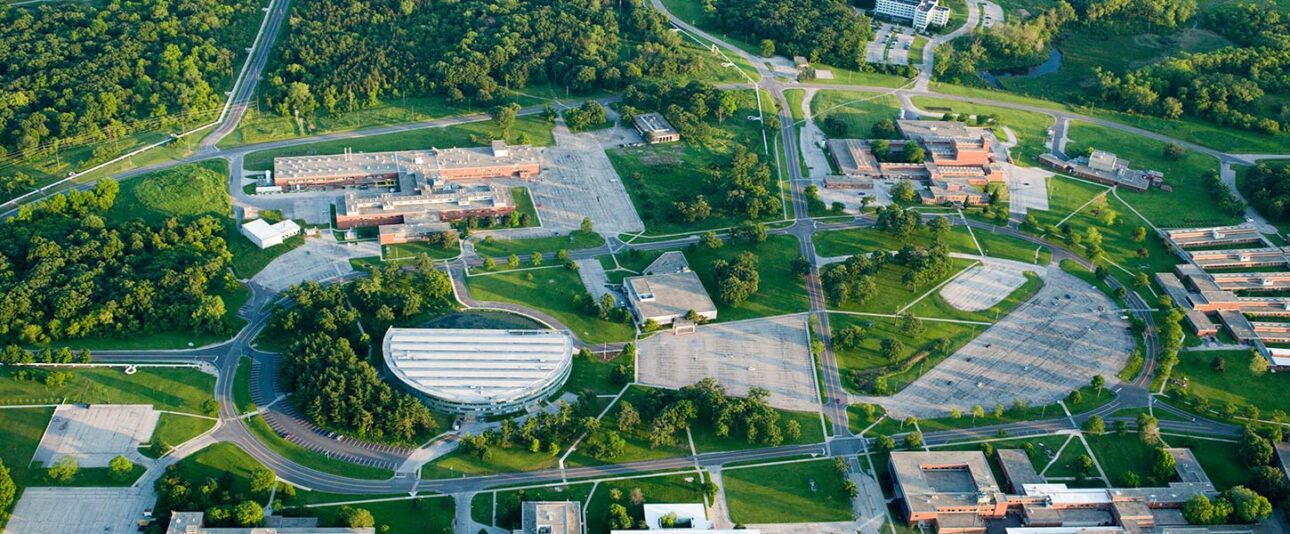Argonne National Laboratory’s (ANL) Quantum Foundry was created to provide advanced materials growth, characterization, and micro/nano fabrication capabilities in support of the Department of Energy Q-NEXT program and partners. The space is also intended to enhance development of materials and devices to support advances in quantum information science and technology. Because the lab was expected to be toured by third parties fairly regularly, a “showcase” aesthetic was desired without compromising functionality. An adjacent space was configured as a lobby and international welcome center.
Substrates processed in the foundry are 3mm x 3mm diamond and 4-inch-dia. silicon carbide wafers. Processing functions include film growth, sample prep, defect creation/annealing, characterization, and device mounting and assembly. Affiliated labs at ANL and the SLAC National Accelerator Laboratory handle processing steps like dry etching and photolithography, which require an ISO 6 or higher cleanroom classification.
Crucial design aspects included the need to provide specific environments for various lab spaces, including precise pressure control, ISO 7 (Class 10,000) cleanrooms, low humidity, and high humidity. Process equipment was grouped in the design based on cleanliness class, noise generation, low or high humidity, hazard level, and support equipment requirements. Three laser labs were provided, with 30 changes per hour of low-temperature air for temperature and humidity stability.
GBA’s HVAC design included new exhaust fans to accommodate fume hoods; a new low-temperature air-handling system to maintain low relative humidity in the labs; new supply air valves, reheat coils, and exhaust air valves; new dual-duct VAV boxes; new supply, return, and exhaust ductwork; a new heating system and piping; and a process cooling water plate-and-frame heat exchanger and related piping and pumps. New DDC controls were integrated with the existing building automation system.
Plumbing scope consisted primarily of extension of existing systems into the space, a new Type II RO/DI water system, local polishers, and lab waste and localized treatment facilities. Electrical capacity of the building was adequate, so work generally consisted of extending services into the new area. The design provided a complete structured cabling distribution system from the building’s existing telecommunication room.
Exterior Photos: Argonne National Laboratory





