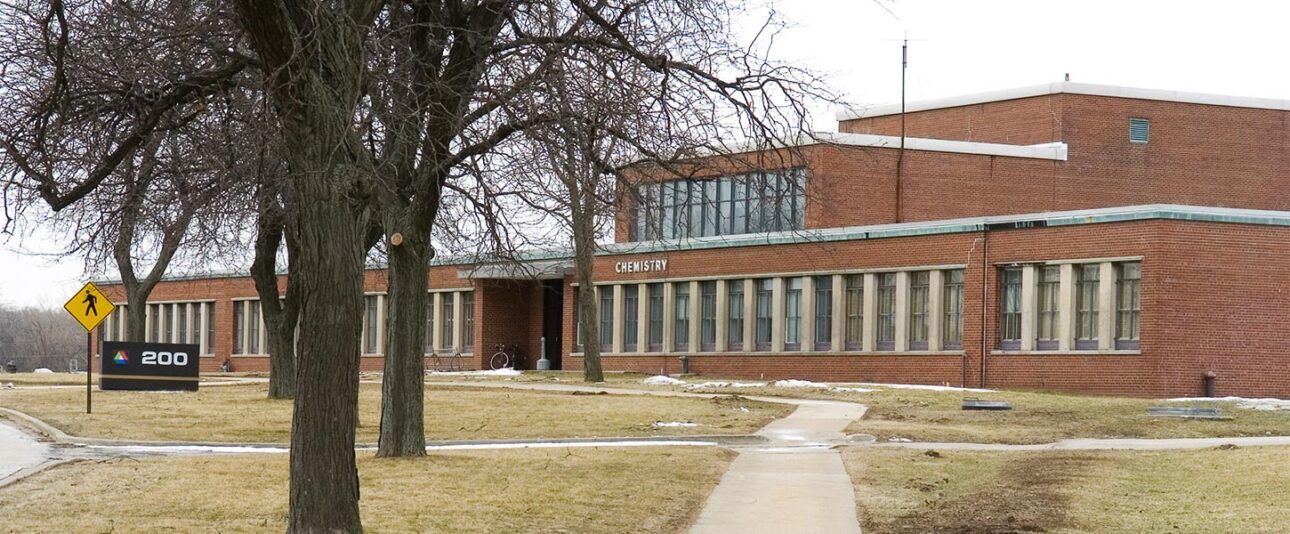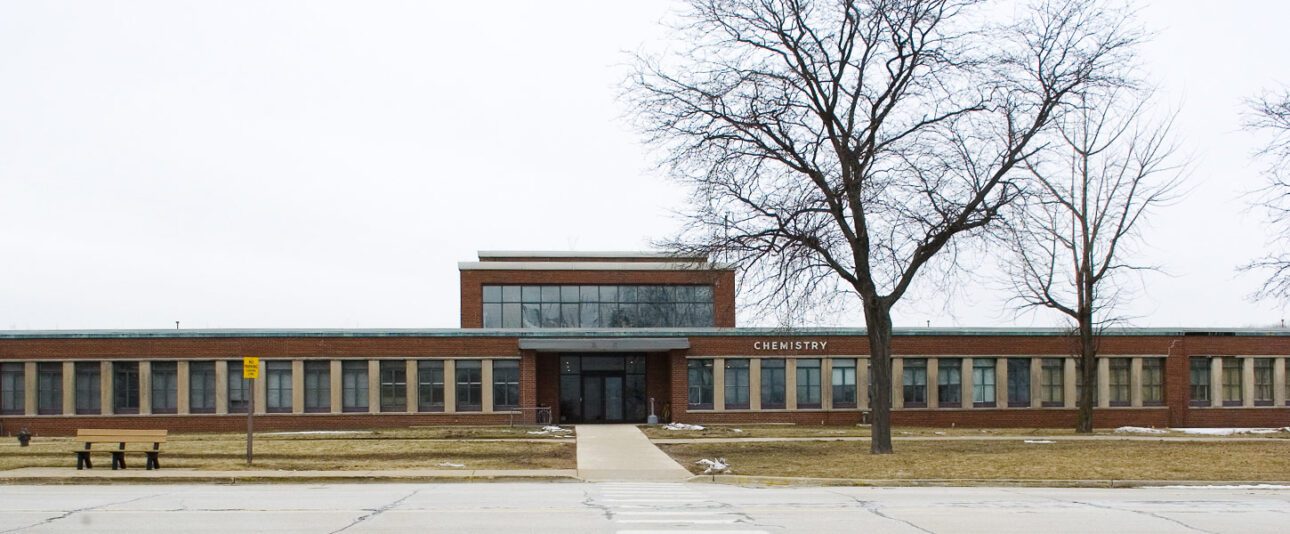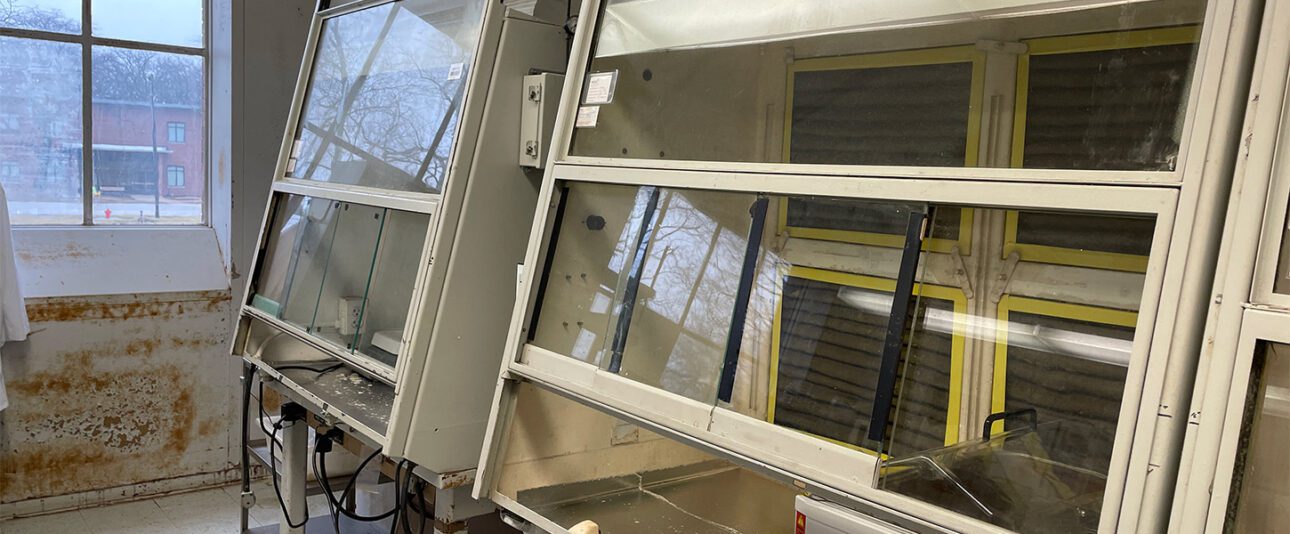Building 200 is a single-story laboratory building on the Argonne National Laboratory campus, with a service level and an equipment penthouse fan loft for each of several wings. The service level houses HVAC, electrical, plumbing, fire protection and laboratory service infrastructure to serve laboratories and offices on the first floor. The fan loft of each wing houses each wing’s laboratory exhaust air systems.
The F-Wing houses ANL’s Analytical Services and Environmental Protection departments. These groups collect and analyze air, water, soil, and other related samples across and outside of campus to determine whether federal and state emissions requirements are being met.
ANL hired GBA to provide a long-term plan for the renovation of the Building 200 F-Wing laboratories and offices. Also analyzed were Building 200’s A-Wing and the Building 202 service level, second floor, and third floor as potential laboratory locations. GBA has provided mechanical, electrical, plumbing, and lab service recommendations and worked with architectural consultant Architrave for architectural and space planning and cost consultant CCS for renovation cost estimation.
To allow crucial operations to continue during the renovation, demolition and construction in F-Wing will need to happen in three phases. GBA’s recommendations include replacement of existing windows; repair of the leaky roof; new floor, wall and ceiling finishes; new casework and fume hoods; and a more streamlined floor plan layout to make the laboratory users’ daily processes more efficient.
MEP upgrades include updating the lighting; adding code-compliant emergency shower/
eyewash stations; improving space heating, cooling, and associated controls; and adding a specialized exhaust fan for acid digestion processes in one of the labs.
The master plan gives ANL a logical framework for making desired improvements and minimizing interruption of important functions. Work is ongoing.
Exterior photos courtesy of Argonne National Laboratory





