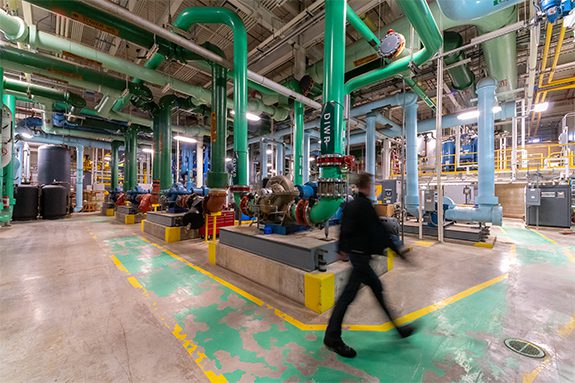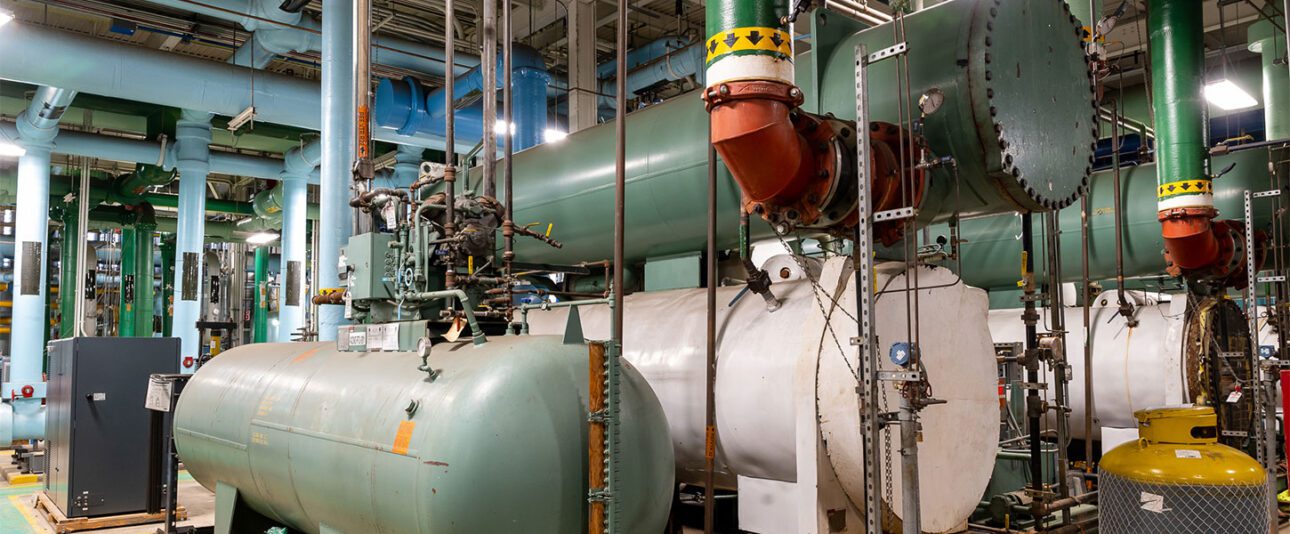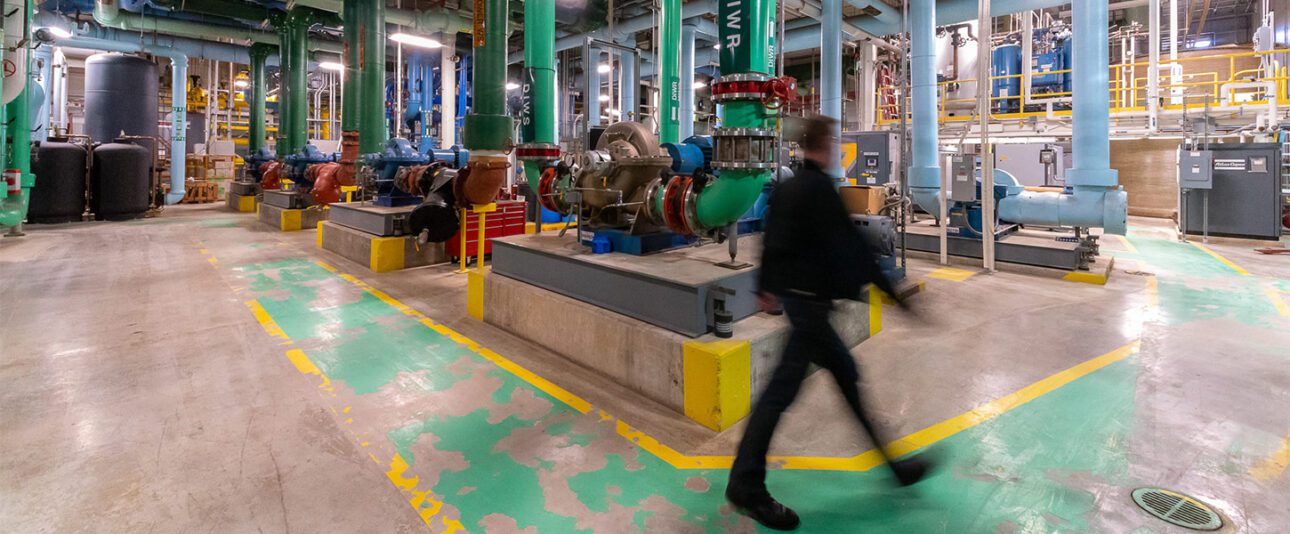GBA has a lengthy history of collaborating with ANL in both small- and large-scale engineering projects, including analytical, design, commissioning, and retro-commissioning work. The firm was recently contracted to provide design, bidding, and construction administration services for upgrading the BAS in Building 450, as well as to develop a BAS Master Plan for 43 buildings on the ANL campus.
Building 450, located near the iconic Advanced Photon Source, houses a 10,000-ton chilled water plant and utility distribution system that serves the APS and the Center for Nanoscale Materials, including chilled water, hot water, and deionized process water as well as compressed air. The plant also provides conventional HVAC for the Argonne Guest House. The BAS upgrade project for this facility included replacing control panels and devices as needed for the application of the latest Johnson Controls Metasys version.
Revisions were made to the existing Metasys front end to incorporate the BAS upgrade. Sequences of operation were not modified.
GBA reviewed existing drawings and other available information; interviewed operations staff; performed a site survey and refined the BAS upgrade scope; prepared documents for bidding as well as an opinion of cost; and attended design-phase meetings. Bid-phase services included attending a pre-bid meeting and tour, answering contractor questions, and reviewing bids.
GBA also provided construction-phase services, including responding to requests for information, reviewing shop drawings, making field visits, attending meetings, preparing a punch list, and reviewing close-out documentation.
The master planning effort included collecting and reviewing all available information regarding the campus BAS system; performing a cursory site survey of the 43 affected buildings focused on the BAS status, age condition, and panel location; establishing a high-level scope of work for upgrading the BAS for each building; preparing an order-of-magnitude cost opinion for the work needed at each building; prepping a tentative, prioritized schedule; and issuing a draft report and a final report incorporating client comments.
ANL is now using this roadmap for phased BAS upgrades.
Photos: Argonne National Laboratory





