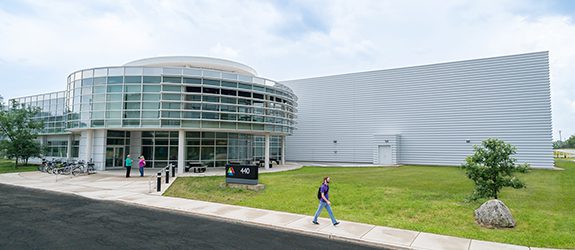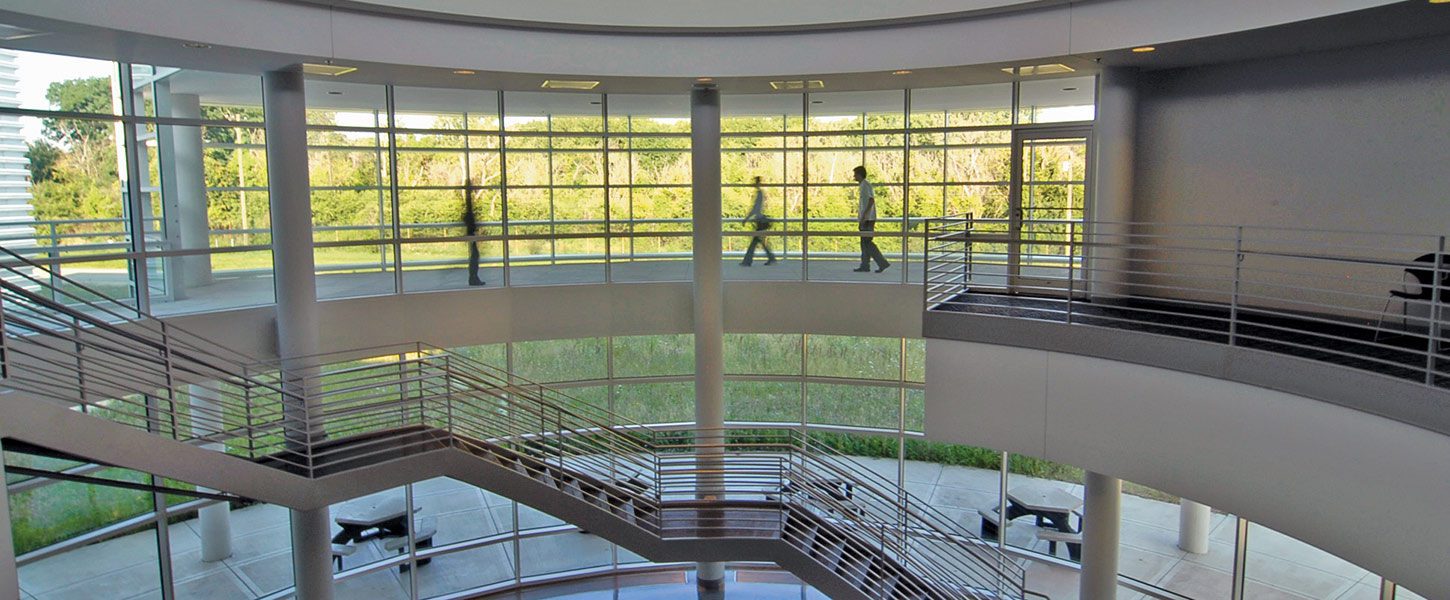This 75,000-square-foot research building houses Class 100 and Class 1000 cleanrooms; wet, dry, and bio laboratories; and offices and support functions, including a computer room. GBA provided mechanical, electrical, plumbing and fire protection design for the lab and office systems, as well as energy modeling using the DOE 2.1 energy analysis program.
- Clean and controlled environments characterize this facility. All air handling systems incorporate HEPA filtration and clean-steam humidification. Vibration-sensitive research required special attention to vibration control throughout the facility. Clean power requirements were also important.
- Low-velocity variable air volume (VAV) supply air systems were provided for offices and for labs (including VAV fume hoods).
- A two-stage heat recovery system uses waste heat from the adjacent Advanced Photon Source building as well as this building’s laboratory exhaust system to heat outside air.
- Chilled water and high temperature hot water are distributed from the APS building’s central plant. A gas-fired clean steam boiler provides humidification.
- Piped process lab services include reverse-osmosis water, process cooling water, compressed air, vacuum, and nitrogen.
- A dedicated computer room has UPS and computer room cooling units.
- The sustainable design process followed LEED guidelines, including modeling using the DOE 2.1 energy analysis program. The building energy model predicts a 23% energy cost savings and total 27% energy savings.
- The CNM has achieved LEED Silver certification.
Photos: Argonne National Laboratory




