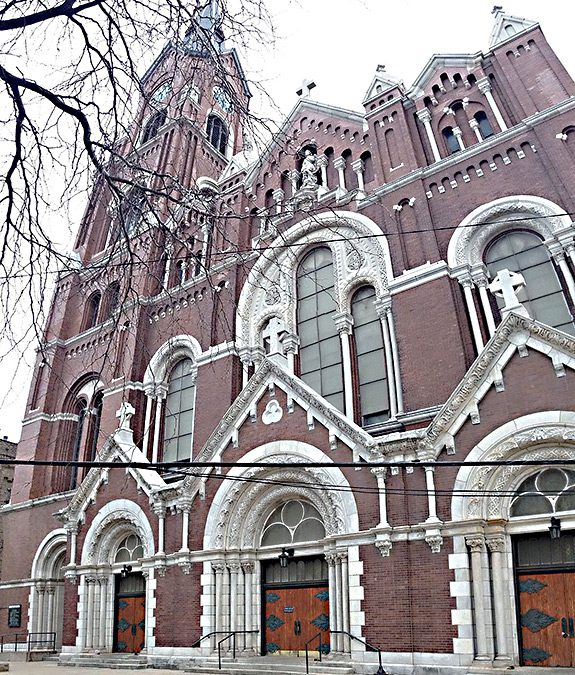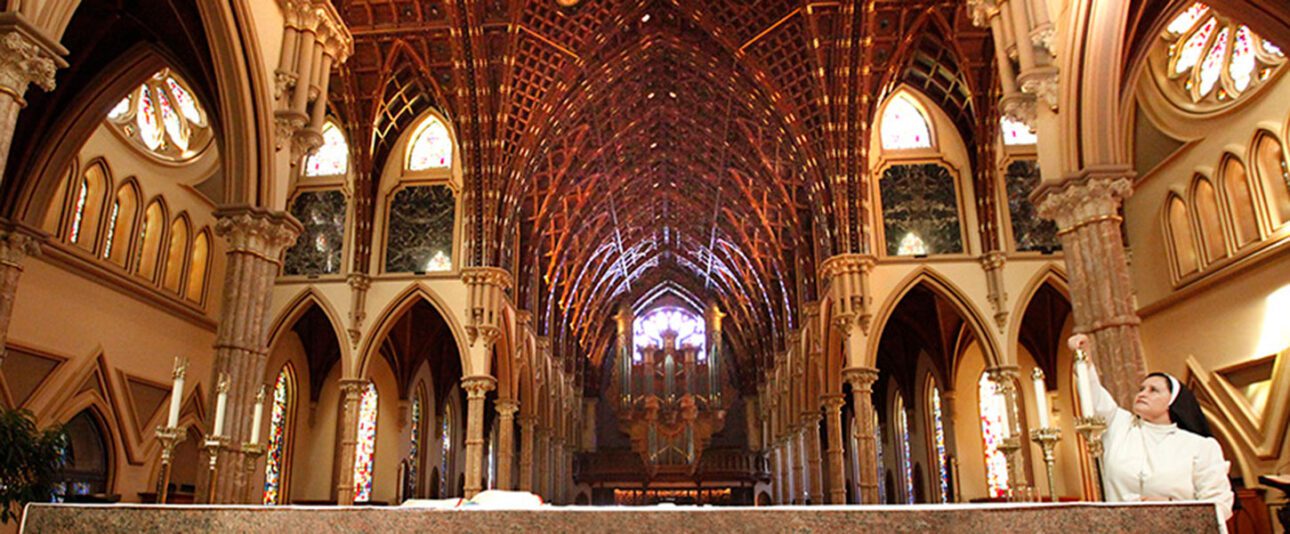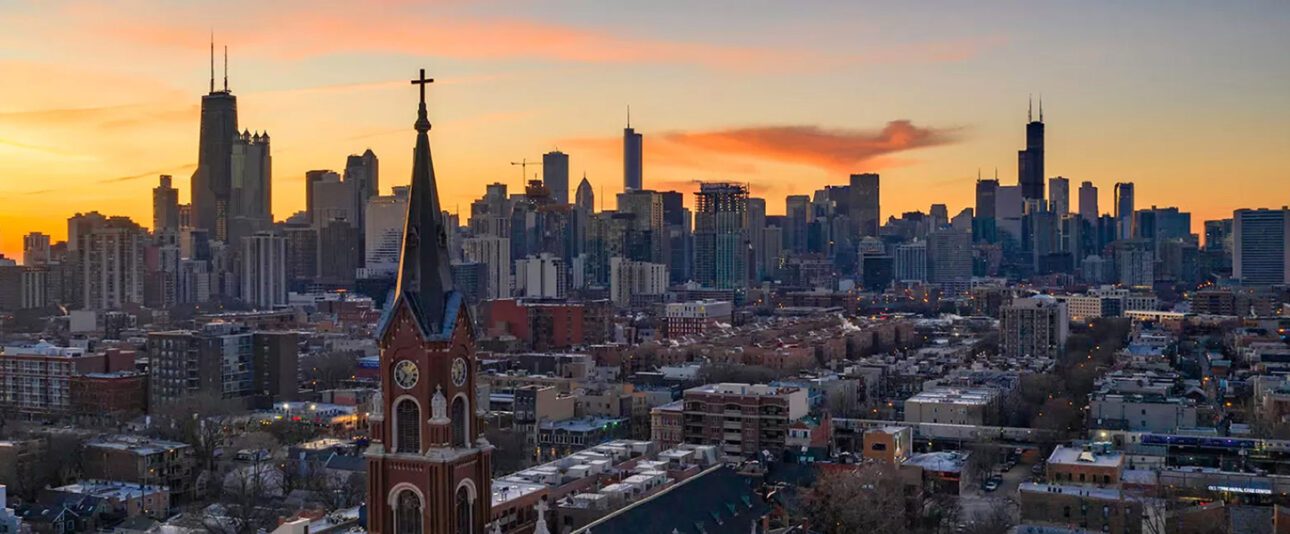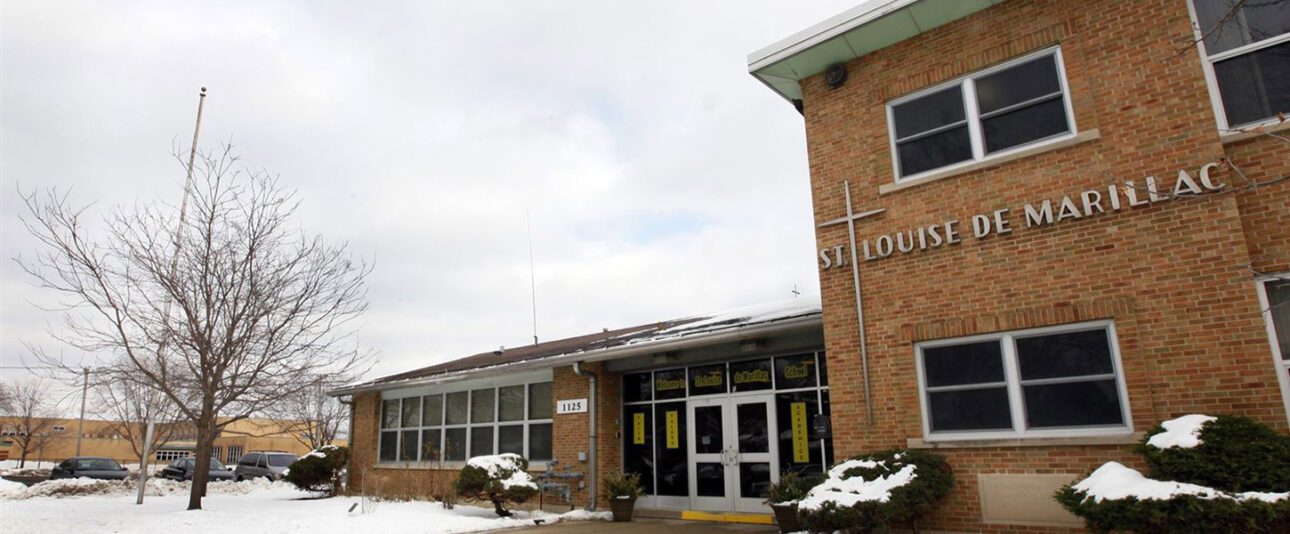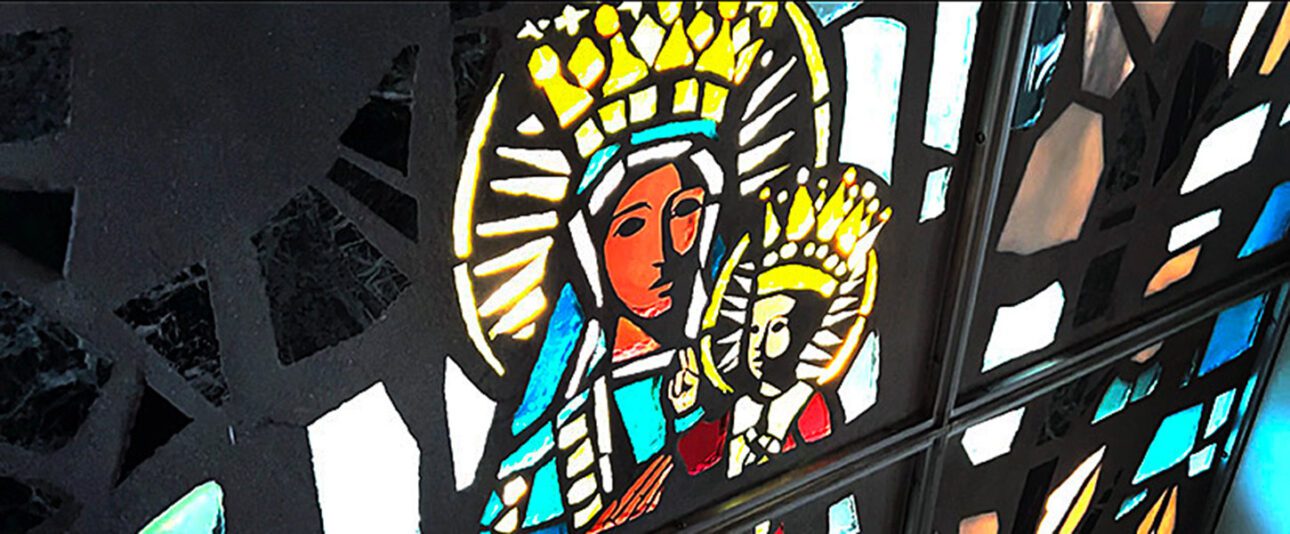As in many cities, the Catholic Archdiocese of Chicago has an extensive portfolio of real estate. In a multi-year initiative that begun in 2016, GBA worked with architects and structural engineers from Wiss, Janney, Elstner Associates to assess dozens of properties annually, creating reports designed to help the Archdiocese make intelligent and responsible management decisions.
- For each parish campus, the entire group of facilities was assessed. Assessments consisted of executive-level information pertaining to the mechanical, electrical, and plumbing systems of selected facilities.
- Walk-through visual inspections were performed, including heating, ventilation, and air-conditioning systems (encompassing both equipment and distribution); electrical systems (including incoming electrical service age, condition, and code compliance as well as general electrical distribution); and plumbing systems (incoming water service, water heating, piping condition, and any known sanitary or storm drainage issues).
- The collaborating firm provided information on key issues such as building envelope and life safety.
- Problematic items identified by the assessing team were reported, along with pricing/cost estimates for remediation. Any apparent hazards were clearly flagged for rapid attention.
- Final reports included property summaries, basic data about construction dates and building square footage; explanations of why various improvements were prioritized; and recommendations regarding the order in which projects should be addressed over a multi-year period. A graphic Overall Condition scale provided a quick ranking from Poor to Good for each campus as a whole.
