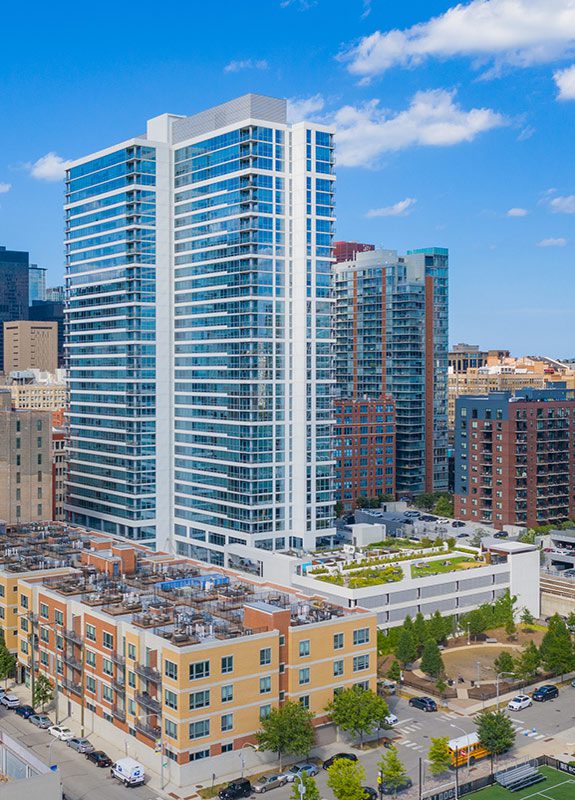For this new, 34-story residential tower, the commissioning scope included mechanical, electrical, and plumbing/fire protection systems. The goal of the energy efficient design was to obtain a high-performance, low-maintenance, low-operating-cost facility that would meet the commissioning and sustainability requirements of the Green Globes program.
The Cx team identified several major issues, which were subsequently corrected:
- The fire alarm and static pressure safety contacts on the makeup air units were jumpered out, which would have prevented reaction in the event of emergency.
- Static pressure sensors on toilet exhaust fans read a wide range of pressures initially and did not respond to changes in fan speed.
- When exhaust fans were disabled locally, they did not resume running when released back to automatic. The building automation system continued to see the fans as on in the failed condition. The controls contractor worked with the VFD manufacturer to ensure proper operations.
In all, 103 issues were identified through construction-phase commissioning, including field observations and testing. GBA prepared pre-functional checklists for the installing contractors, and prepared, facilitated, and (with contractors) completed 108 functional performance tests. The project also included reviews of operation and maintenance manuals, and observations of two staff training sessions conducted by contractors for the owner’s facility team.
In many cases, commissioning included both typical industry scope (identification of problems) and offering workable solutions. Green Globes certification was achieved.



