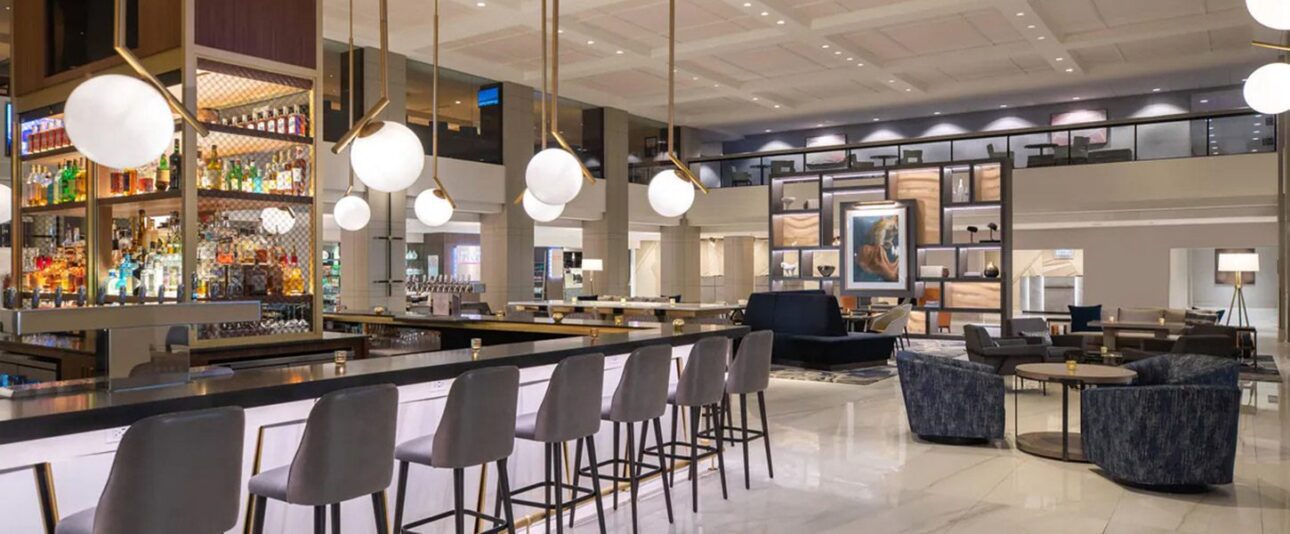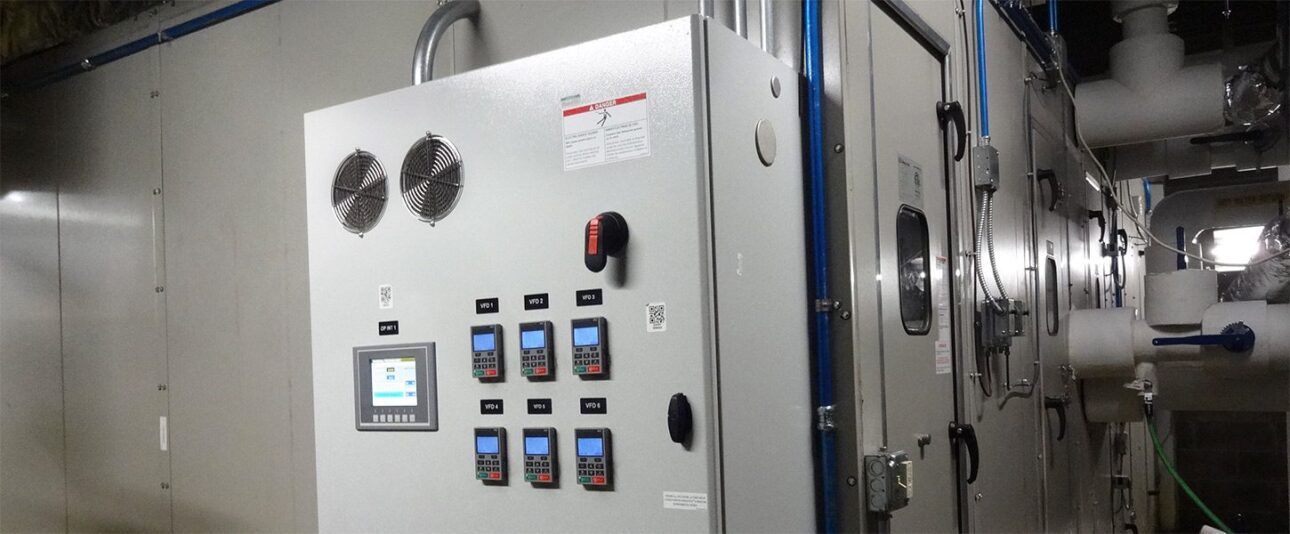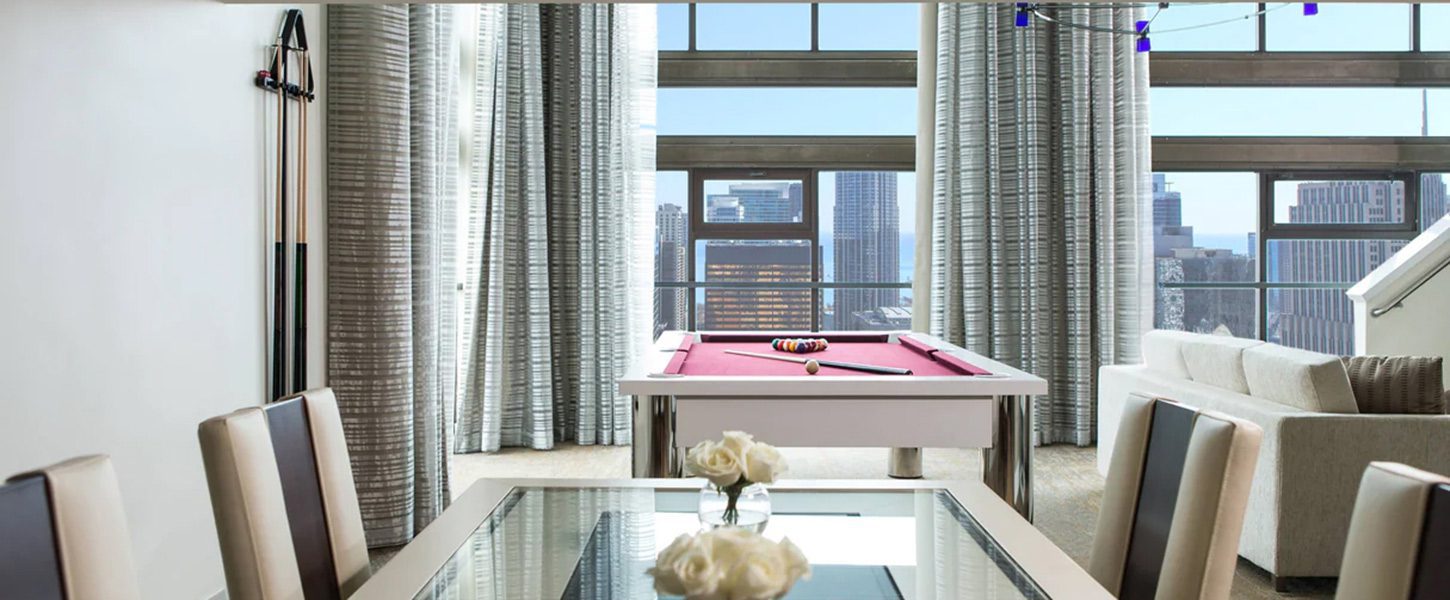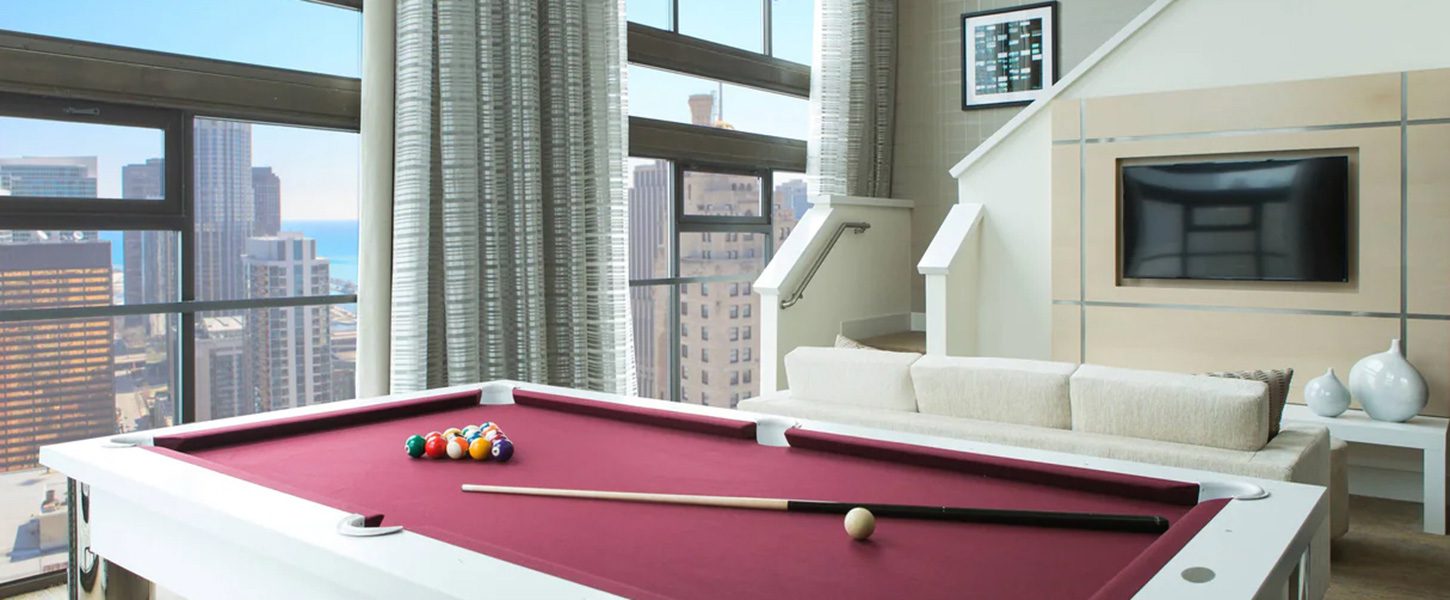Centrally located on bustling Michigan Avenue, the Chicago Marriott Downtown Magnificent Mile Hotel features 1,200 recently renovated guest rooms and suites; 68,000 square feet of versatile event space; and a 9,000-square-foot fitness center.
In conjunction with recent space renovations, the project focused on the replacement or overhaul of the air-handling units (AHUs) distributed throughout the building. GBA carefully coordinated the equipment replacement with the various renovations, while minimizing the impact on revenue-generating space throughout this busy hotel. Engineering design included:
- Replacement and upgrade of heating and cooling coils, control valves, circulating pumps, access doors, dampers and actuators, filter racks, and fans responsible for conditioning and distributing more than 550,000 cfm throughout the building.
- Replacement and upgrade of all relevant portions of associated hydronic, electrical power, and automation control systems.
- Incorporation of fan arrays and variable frequency drives utilizing optimization protocols replacing inefficient single-motor/single-fan combinations.
- Provision of heat recovery coils, piping and hydronic accessories, pumps, and controls for run-around loops between toilet exhaust fans and two corridor ventilation AHUs.
- Replacement of variable air volume terminal units and inclusion of demand ventilation controls for several AHUs.
- New motor control center sections and power connections to the new mechanical equipment.







