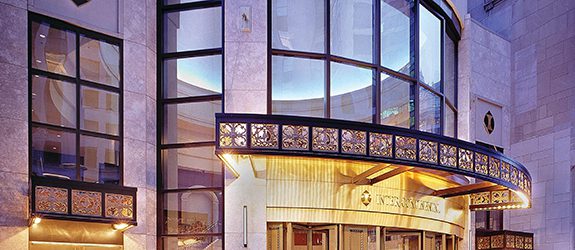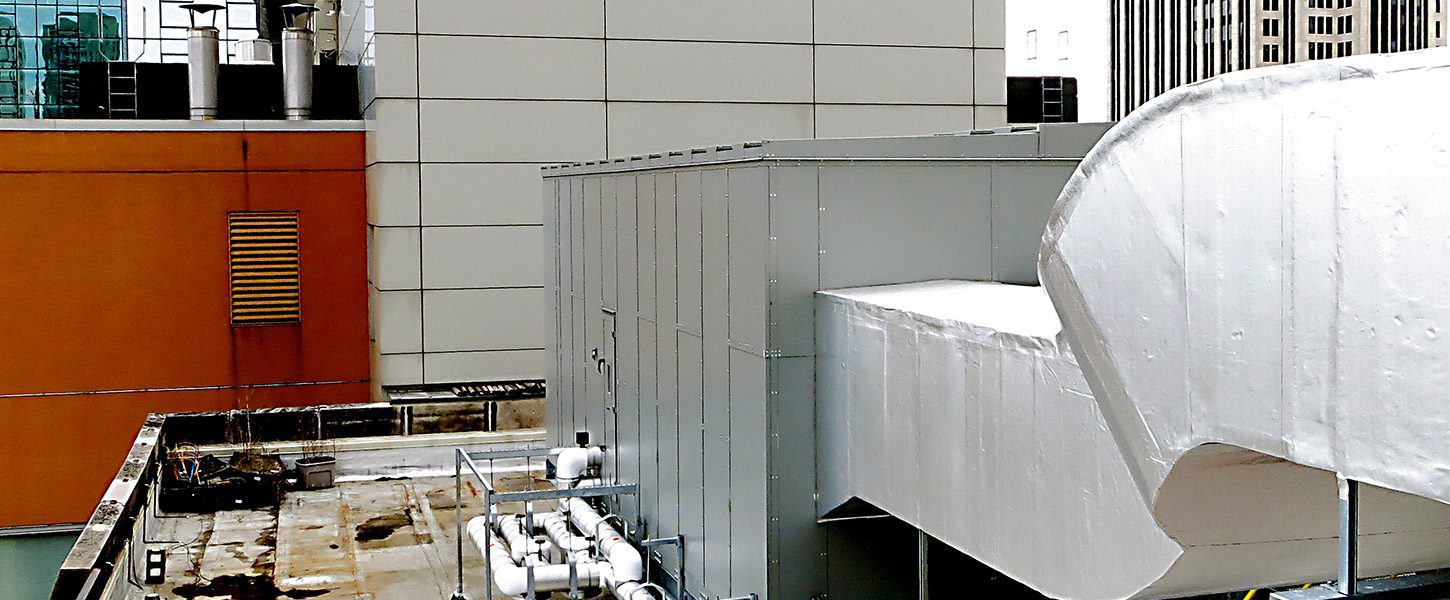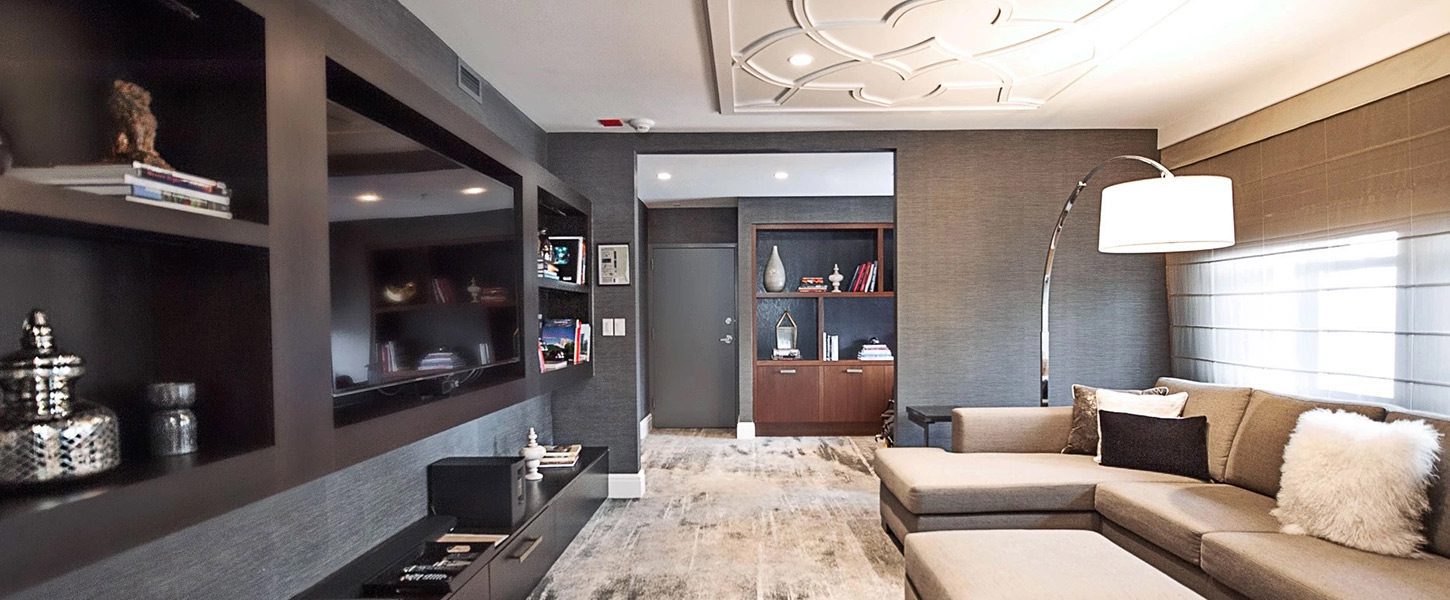Built in 1929, the InterContinental Chicago Magnificent Mile —formerly known as the Medinah Athletic Club — combines historic charm with contemporary elegance. The centrally located hotel features 792 guest rooms and 45,000 square feet of meeting space.
The InterContinental was the first Chicago hotel to receive an ENERGY STAR rating. This eco-friendly hotel achieved StayGreen recognition from the Illinois Hotel & Lodging Association and is committed to continuously improving environmental performance through best practices.
In this three-phase project, GBA focused on the replacement of four air-handling units, which supply 100% outside air to the guest room corridors of both guest towers.
Engineering design included:
- Demolition of three air-handling units (with associated piping, supports, temperature controls, and so on) and installation of new, 100% outside air, replacement units.
- AHUs specified with knockdown construction to facilitate rooftop installation, which eliminated the need for a crane for two of the new units.
- Fan array made up of direct-drive plenum fans with ECM motors.
- Hydronic energy recovery system in compliance with City of Chicago energy code requirements.
- Dehumidification control sequence based on outside air dew point temperature.
- New rooftop structural framing for the Executive Tower unit.
- Associated electrical demolition and replacement.







