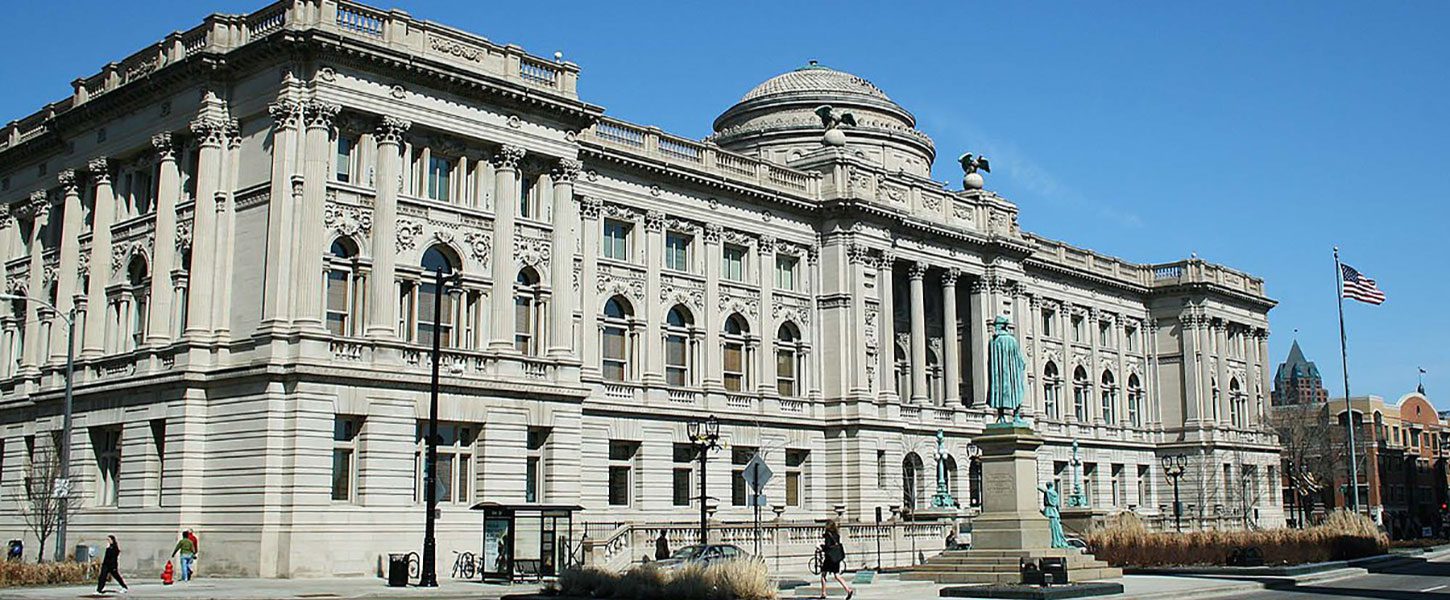- GBA performed computer cooling and heating load calculations for areas served by AHU-5, factoring in any projected additions of computers, people, or other heat-producing equipment that would affect cooling requirements. We used the results of these calculations to determine sizing of the AHU and cooling and heating coil capacities.
- The air-conditioning unit serving the third floor, AC-5, was also removed and replaced. Existing chilled water and steam and condensate service were extended to the new unit, and reheat steam and condensate piping were provided.
- The project included new VAV boxes with associated steam reheat coils.
Search For:



