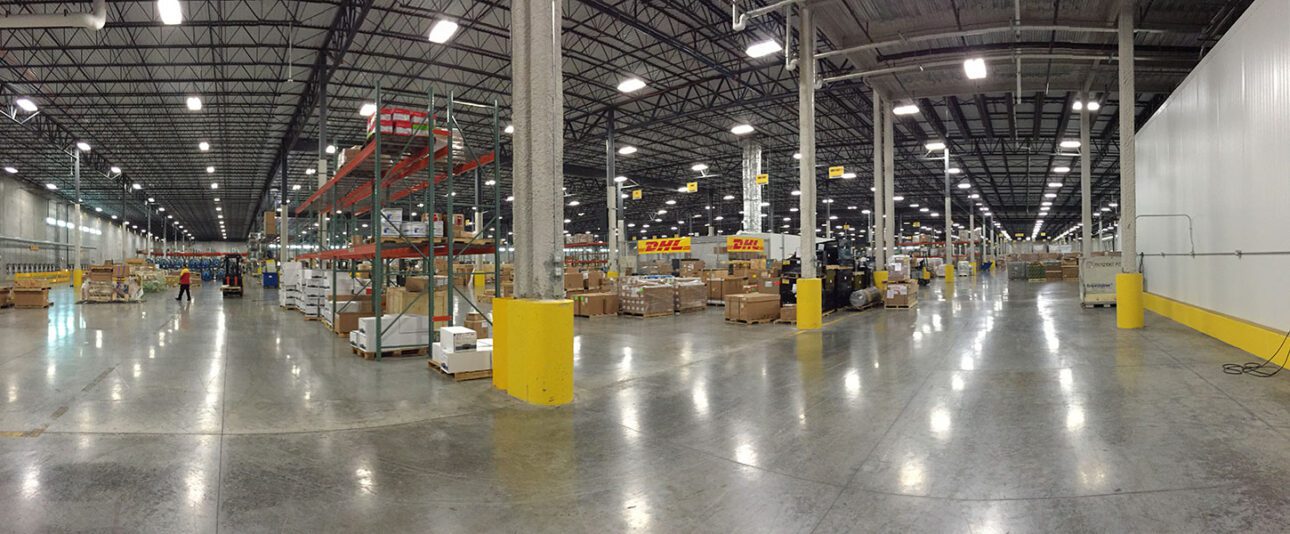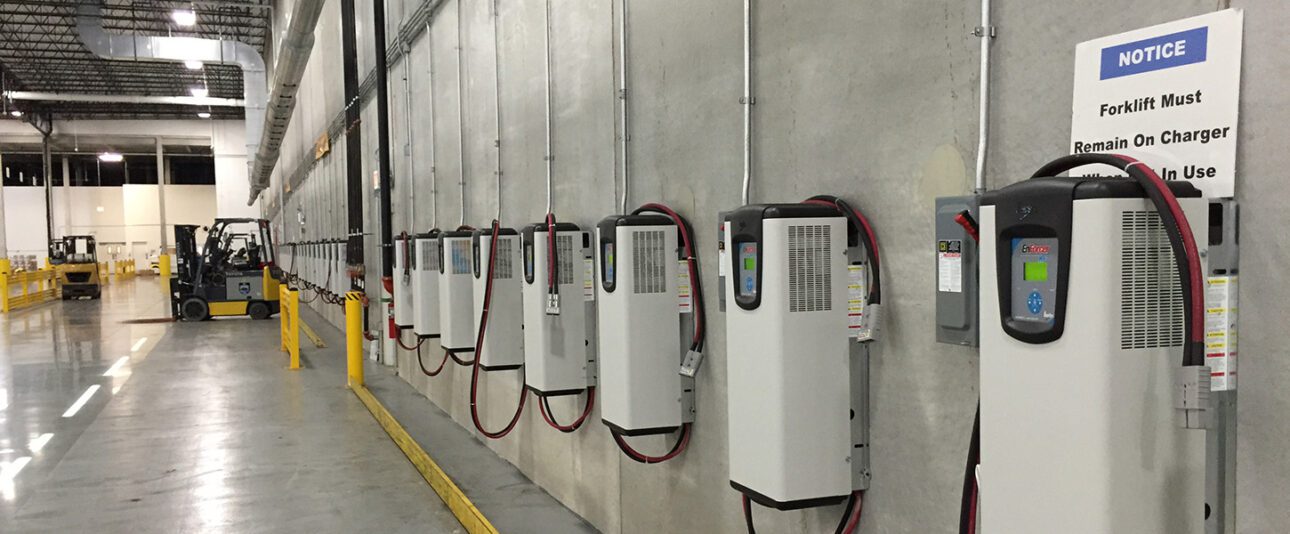- Accessible and contiguous office mezzanine space improves efficiency and flexibility. The adaptive design gives office occupants a bird’s-eye view of related warehouse operations. Truck courts accommodate industry-standard 53-foot trailers. About 10,000 square feet of temperature-controlled space is available for life science and healthcare products that require precise conditions in transit.
- Facilities are designed to segregate public access from secured areas.
- GBA worked with design-build firm FCL Builders to provide LEED consulting, energy modeling, commissioning, and application for utility incentives through the ComEd New Construction program. Principles of the Chicago Department of Aviation’s Sustainable Airport Manual (SAM) were followed throughout the process.
- Sustainable features include high-efficiency lighting and water fixtures, low-emitting finishes, native and drought-tolerant landscaping, bike parking, and accommodations for low-emitting and fuel-efficient vehicles.
- ComEd awarded the project about $100,000 in new construction incentives.
Search For:




