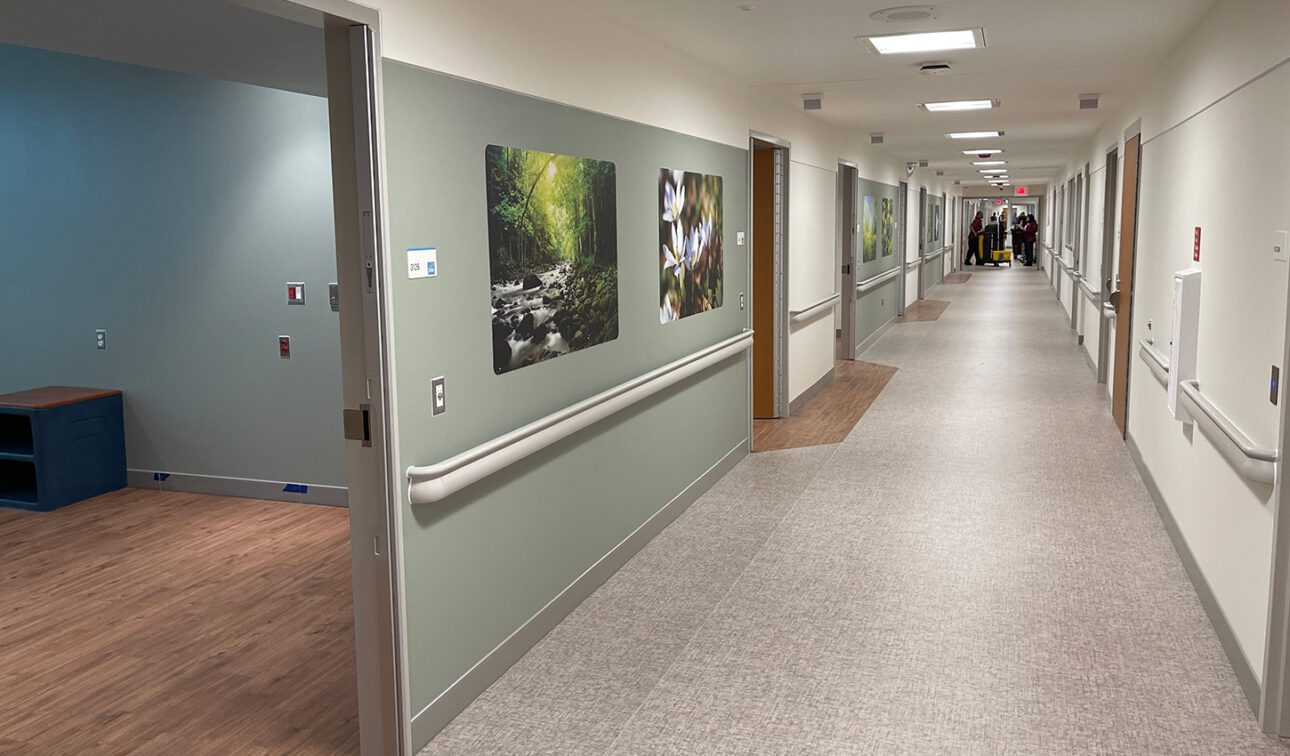The new Behavioral Health Suite was designed to comply with the FGI and New York State Office of Mental Health Patient Safety Standards. The 20,000-square-foot unit features 21 private rooms for patients, six intensive-care rooms, a seclusion room, two nurse stations, a dining room, an activities room, three group rooms, and laundry for inpatient care. Recreational spaces and a fitness center were also included.
The mechanical scope included retrofit air distribution systems to accommodate new room function and changes to layouts. Some interesting features of the mechanical design included ligature-resistant diffusers and grilles, return-duct temperature sensors in high-risk areas, and a new layout to promote ease of access to control devices, control panels, reheat coil connections/valves, and manual balancing dampers. The nurse stations are equipped with a display monitor so that staff can monitor and adjust temperatures within each room.
The plumbing and fire protection scope included rework of services to accommodate new room function and changes to layouts. Plumbing fixtures and sprinklers in patient care areas are ligature-resistant. Plumbing fixtures in the ADA showers included special consideration to accommodate both ADA and ligature-resistant requirements. Five patient rooms within the suite required medical gas and vacuum outlets/inlets located behind a ligature-resistant enclosure. New zone valve boxes and area alarm panels were added to accommodate medical gas scope and suite layout.
Challenges included:
- Renovation of a former med-surg floor that is situated above and below active med-surg floors. The challenge required adjustments to the construction schedule and continual coordination with the nursing staff on the floors above and below.
- Retrofit of existing air distribution systems serving the perimeter and interior of the suite. Pretesting identified a shortfall of return air in the area of work, and the return fan was replaced to remedy the issue.
- Gypsum ceilings throughout the suite, except in staff-only areas. Services, isolation valves, controllers, balancing dampers, and so on needed to be identified and reworked so that they could be readily accessed through ligature-resistant access doors in the ceiling.
Photos courtesy of Matthei & Colin Associates, LLC




