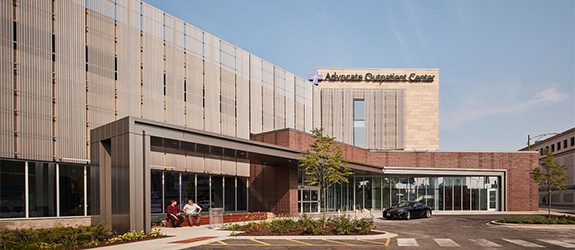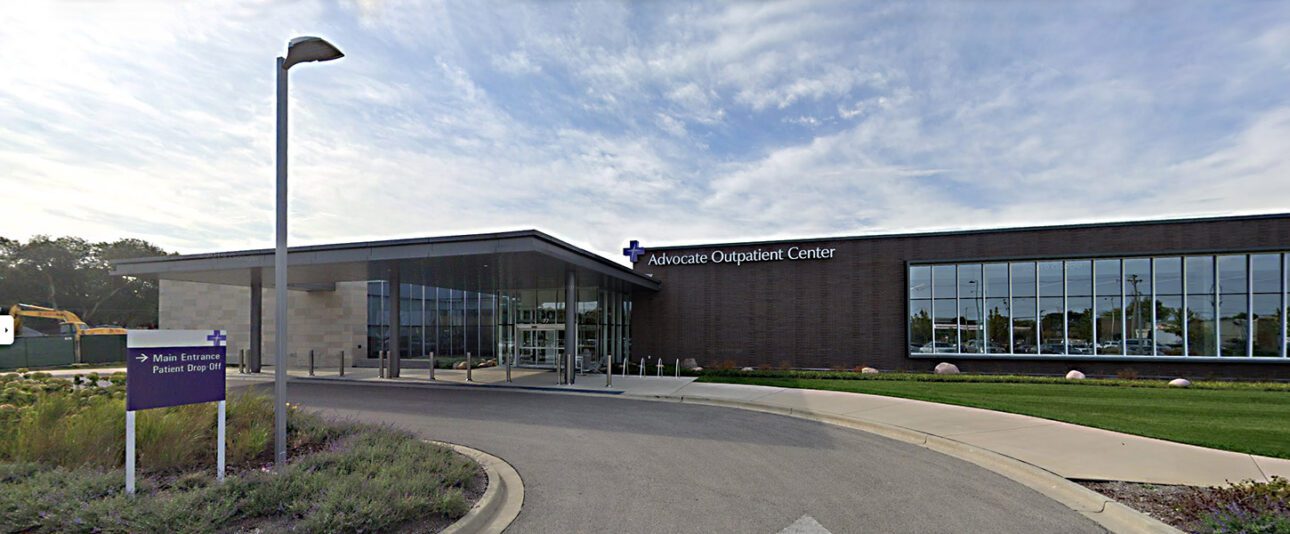AMG’s new outpatient facilities support a variety of services, including pediatrics, family medicine, radiology, phlebotomy, obstetrics/gynecology, cardiology, neurology, and (in some cases) outpatient surgery. Typical spaces are exam, waiting, X-ray imaging, toilet, soiled/clean storage, staff lounge and break rooms, and mechanical areas. Most facilities have included modular construction.
Commissioning scope for these facilities has generally included mechanical systems and infrastructure; plumbing systems; fire protection systems; and electrical systems (lighting, power). Three of the projects included a blackout test. Work is ongoing. Projects include:
- AMG Oak Lawn, IL. A new 62,000-square-foot medical office building near Advocate Christ Medical Center in the southern suburbs. This project utilized modular patient exam rooms.
- AMG Lakeview, Chicago, IL. Created through adaptive reuse of a shuttered Sports Authority store on Chicago’s North Side, this 42,000-square-foot site (shown above) hosts outpatient functions previously located on the nearby Advocate Illinois Masonic Medical Center campus.
- AMG Imani Village, Chicago, IL. The first phase of a new 23-acre mixed-use community in Chicago’s Roseland neighborhood. Approximately 22,000 square feet (11,000 initially for AMG).
- AMG West Dundee, IL. Tenant build-out in an existing facility; 11,000 square feet.
- AMG Irving and Western, Chicago, IL. A gut renovation of about 11,555 square feet in an Advocate-owned building on Chicago’s Northwest Side.
- AMG Christ Medical Center Maternal/Fetal Medicine and Obstetrics Clinic, Oak Lawn, IL. A renovation/expansion project, including a gut renovation of the existing MFM/OB facility plus adjacent space. About 12,500 square feet total.
- AMG Des Plaines POD 4, Des Plaines, IL. Expansion of an existing clinic (6,560 square feet).
- AMG Dreyer Naperville Clinic, Naperville, IL. Tenant build-out (approximately 34,000 square feet).
- AMG Park Ridge, Park Ridge, IL. Tenant build-out of approximately 21,800 square feet.
- AMG Six Corners, Chicago, IL. Tenant build-out of approximately 21,370 square feet.
- AH Imaging Center, Des Plaines, IL: Approximately 8,000 square feet, new construction.




