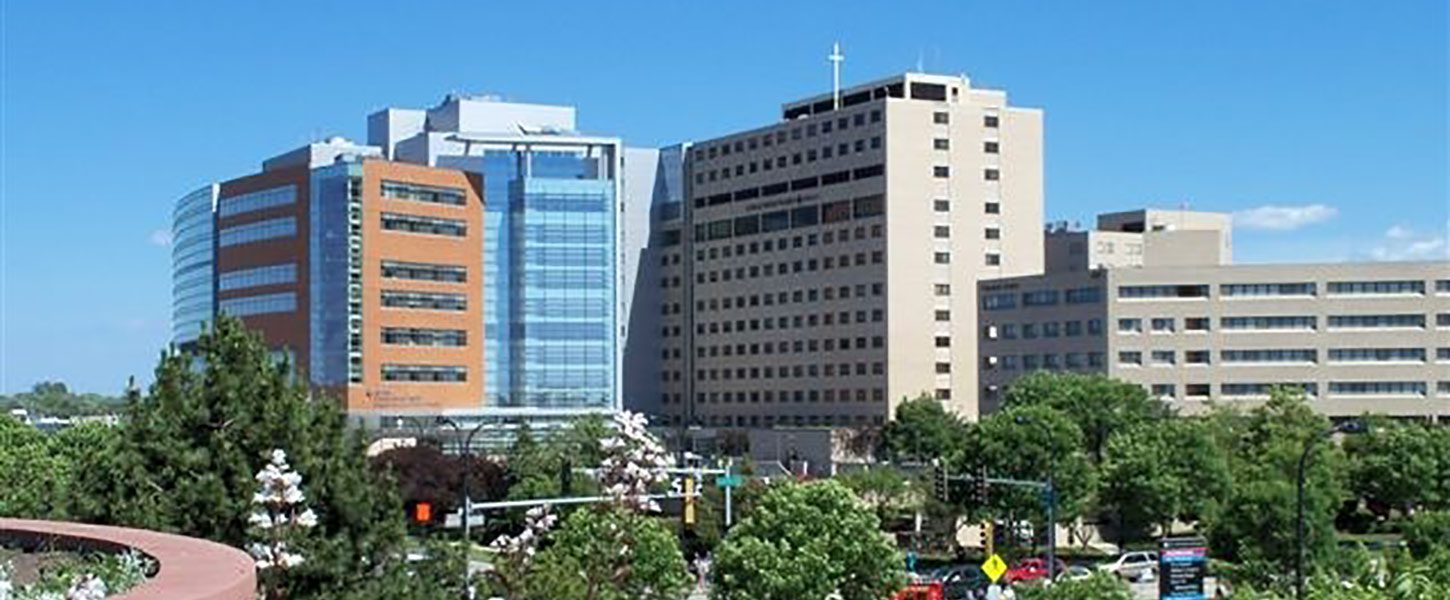Advocate Lutheran General Hospital consists of a new bed tower, main hospital building, Children’s Hospital, and Level I trauma center. GBA’s retro-commissioning effort included the following:
- GBA provided an updated single-line drawing showing the entire chilled water system, including all 12 tertiary bridge loops and connected AHUs.
- An updated sequence of operations was created for the chiller staging between the site’s two plants: one with four 750-ton Carrier chillers and one with two 700-ton York machines.
- The RCx team identified 41 retro-commissioning measures associated with the chilled water system and tertiary bridge loops, including sequence of operation revisions; installation of VFDs; removal of bridge tenders; AHU control modifications; and removal of pumps.
- Before RCx, operations required manual staging of the main plant’s secondary chilled water pumps, based on observation of existing dP station pressures. GBA recommended a strategy, and new sequence logic, to provide automatic staging.
- GBA found that the two transfer pumps meant to send water from the smaller surgery chiller plant into the mains were under-sized. The pumps could not overcome the pressure in the system unless both of them were running. The RCx team recommended using an existing standby pump—which was a backup to the surgery chiller’s primary pumps—as a transfer pump. This allowed the facility to save energy by running the larger standby pump rather than running both transfer pumps simultaneously.
- In addition to recommending improvements for the chilled water system, GBA was able to identify 12 issues with the current operating rooms and their associated AHUs.



