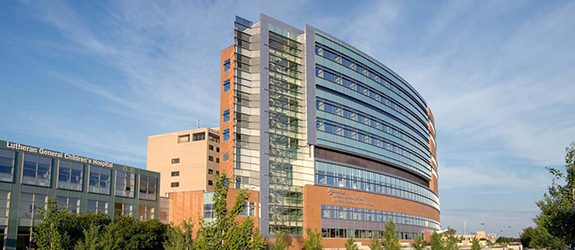- A new 45 million-Btu/hr high-efficiency condensing boiler plant, comprising 15 boilers, is one of the largest of its type in the world.
- The variable-flow heating hot water system serves preheat coils, reheat coils, and radiant heating system.
- A 1,800-ton variable-primary-flow chiller plant has three 600-ton chillers and cooling towers with VFDs. The chemical-free cooling tower water treatment system received a LEED innovation credit for maximizing energy efficiency and water conservation without the use of harmful chemicals.
- 300,000 cfm of custom VAV air handling systems utilize fan-wall technology. One air system is capable of negatively pressurizing one entire floor during a local biohazard event.
- The HEPA-filtered isolation room exhaust system serves 22 isolation rooms.
- Amine-free clean steam for humidification is generated via steam-to-steam heat exchangers.
- Water conservation measures include dual-flush water closets and electronic faucets.
- All roof stormwater spills to a cascading “rainwater garden.”
- Domestic hot water is generated with high-efficiency steam-to-hot water heat exchangers.
Search For:



