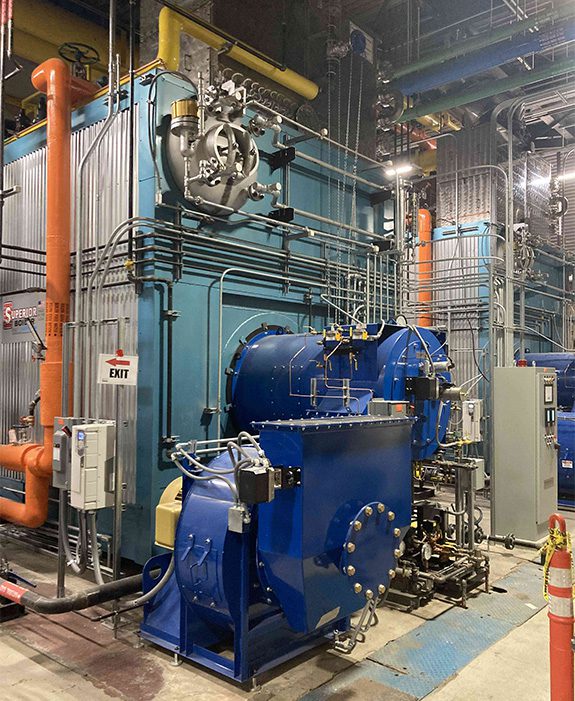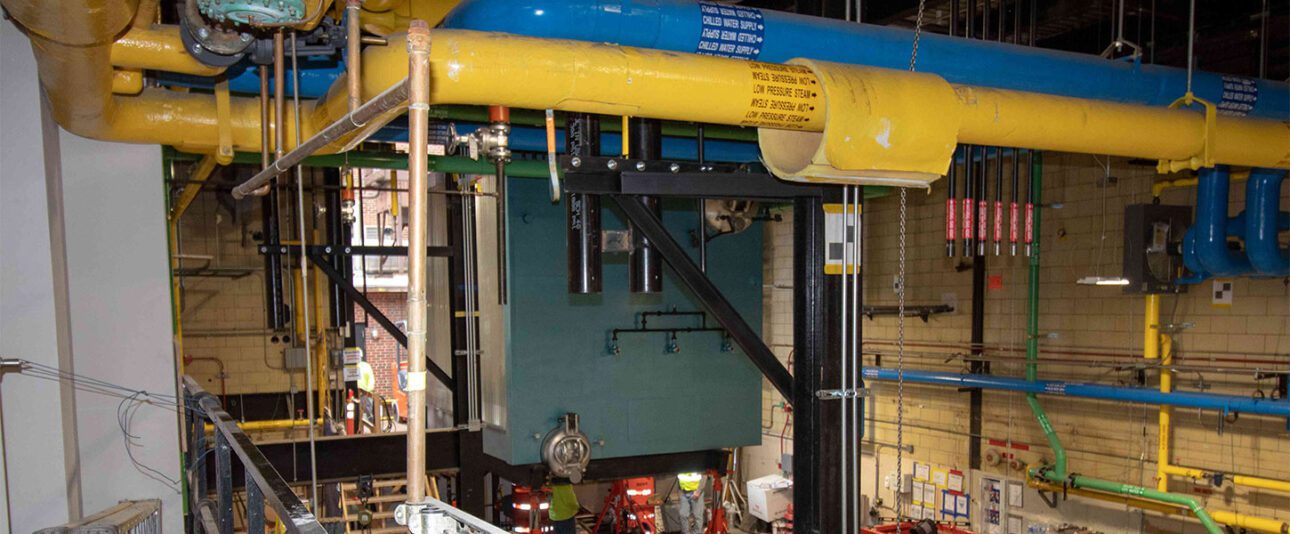To provide capacity for a planned major expansion (approximately 350,000 square feet of new surgical departments and bed tower additions), the hospital’s existing central steam plant needed to be upgraded. GBA provided mechanical engineering services for this initial enabling project. Scope tasks included:
- Conduct a study to document existing steam equipment condition, analyze existing usage, forecast future demand, and develop options for steam plant equipment upgrades.
- Collaborate with the owner to confirm desired new steam equipment attributes, configurations, controls, quality, efficiencies, maintenance provisions, and operating features.
- Prepare schematic designs for identified boiler replacement options, based on industrial water tube boiler manufacturers’ preliminary data/selections.
- Identify and design boiler plant improvements, meeting client objectives and current code requirements. Develop drawings and specifications for permitting and pricing.
- Coordinate with a structural engineer and architect for boiler plant structure modifications to facilitate equipment entry and installation.
- Develop a phasing plan. Two temporary steam boilers were located on-grade outside the steam plant to maintain uninterrupted service throughout the initial phase of new boiler installations.
Highlights of the final design included:
- Three new 40,000 lb/hr industrial water tube boilers with stack economizers, rated at 250 psig (normally operated at 80 psig). The boilers were shipped in sections for entry through the wall of the existing boiler plant. Existing boilers (two 25,000 lb/hr industrial water tube boilers and one 15,000 lb/hr water tube boiler) were removed.
- The new boilers are dual-fired (natural gas/fuel oil), and all components were designed with redundancy to meet expected demand with the largest system components inactive (N+1 redundancy).
- The existing 1967 60,000 lb/hr deaerator was replaced with a new unit.
- Also included in the design were a new 18-in. boiler header with testing exhaust; new 30-hp boiler feed pumps; 36-in. boiler breeching; and boiler system controls.




