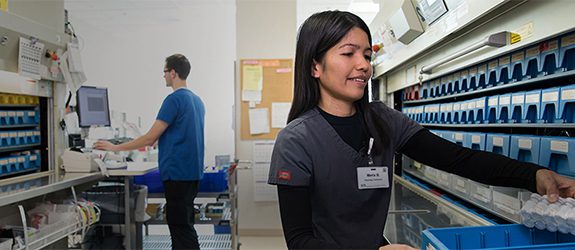The intent of the commissioning services for the Integrated Services Center project was leveraging GBA’s experience and knowledge of the systems and equipment to help the the team during design as well construction and testing.
- During the commissioning kick-off meeting, Advocate asked for assurance that remote alarms would be properly integrated to Advocate’s central building automation network at Lutheran General Hospital. Furthermore, critical alarms had to be programmed to page necessary personnel. Though these services were not part of the original scope, GBA helped to coordinate the alarm testing and verification in the spirit of collaboration.
- Design review comments regarding the tightness of the cleanroom were implemented in the design documents and proved to be valuable as the cleanroom was tested and certified.
- Six new rooftop units (RTUs) were fully tested for heating and cooling operation and communication of alarms on the building automation system. New terminal boxes, reheat coils, and room controls were fully tested. Existing RTUs were tested per their updated sequence of operation and communication with new BACnet-enabled thermostats. All exhaust fans were tested for operation and alarms. Lighting controls were thoroughly tested.
- GBA participated in an emergency generator load bank test as well as a blackout test. A few issues involving wiring in the clean rooms were observed during the blackout test. The issues were resolved in short order.
- The biggest challenge of the project was obtaining the proper pressure relationship in the non-hazardous drug prep and ante rooms. The challenge was caused by the duct configuration, power of the fan filter units, and construction of the swinging door between the two clean rooms. Combined efforts of the design, commissioning, and contractor teams solved all functionality challenges.



