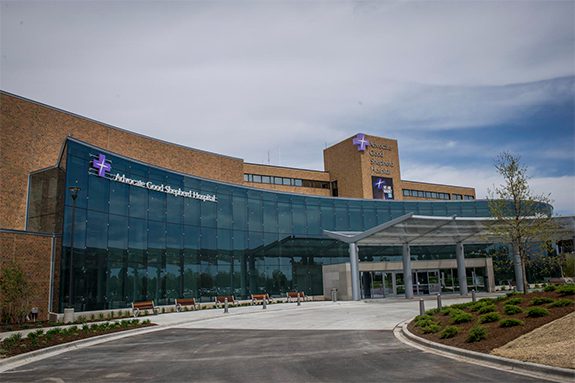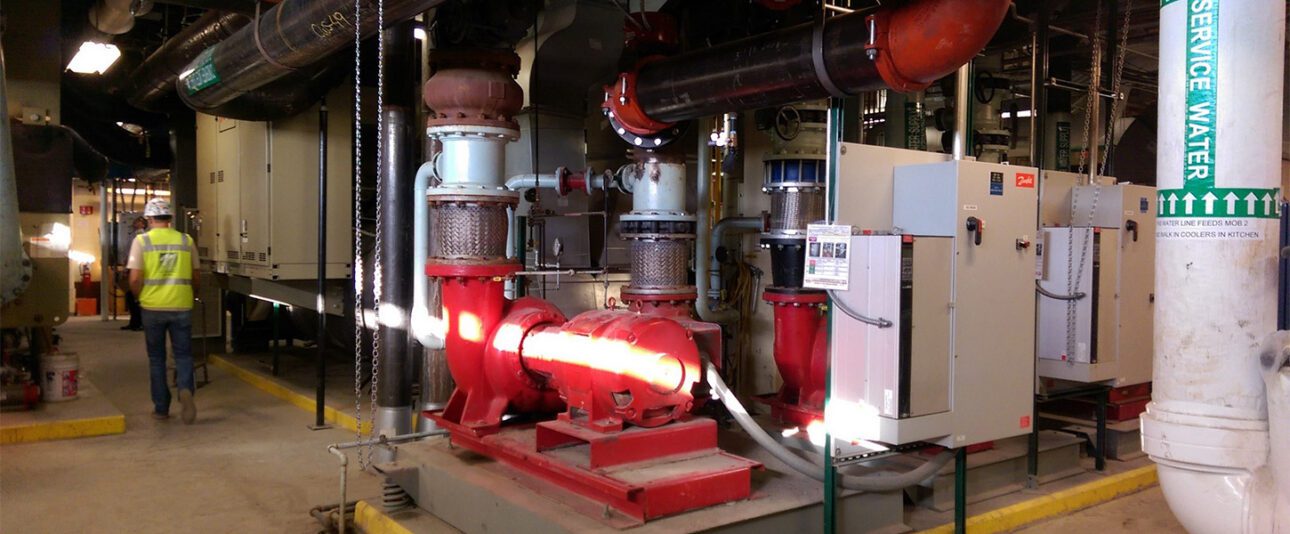Work to improve the hospital’s chilled water plant consisted of two phases of construction during two consecutive winters. The project addressed issues of “low Delta-T” that were preventing intended operation of the system, while improving redundancy, efficiency, and future capacity.
Phase 1 work included:
- Refurbishing existing cooling towers to improve reliability, capacity, and energy efficiency, including replacements of inlet louvers, access panels, water-level control, plenum panels, interior liners, hot water distribution, nozzles, and fill.
- Replacement of control valves, chilled water pump impellers, and condenser water pump impellers.
- Chillers were improved with new electromagnetic flow meters and industrial-grade differential pressure transmitters.
- Sequence of operation was converted from constant- to variable-flow pumping.
- Original cooling coils and control valves were replaced in five air-handling units.
- DDC programming, testing, balancing, and commissioning was included.
The following winter, Phase 2 was completed, including:
- Replacement of the two existing main hospital pumps and addition of a third secondary pump for redundancy. Pumps were staged in sequence for maxiumum efficiency and system stability.
- Replacement of cooling coils and control valves in four additional AHUs.
- Addition of one new two-cell cooling tower to allow simultaneous operation of all three existing chillers.
- Groundwork for future chiller capacity of 1,000 tons in preparation for a planned bed tower modernization project, including changes to supply and return piping and prep for future secondary pumps and another cooling tower.
- Refining the DDC sequence of operations to optimize all new equipment, and programming, testing, balancing, and commissioning affected systems.




