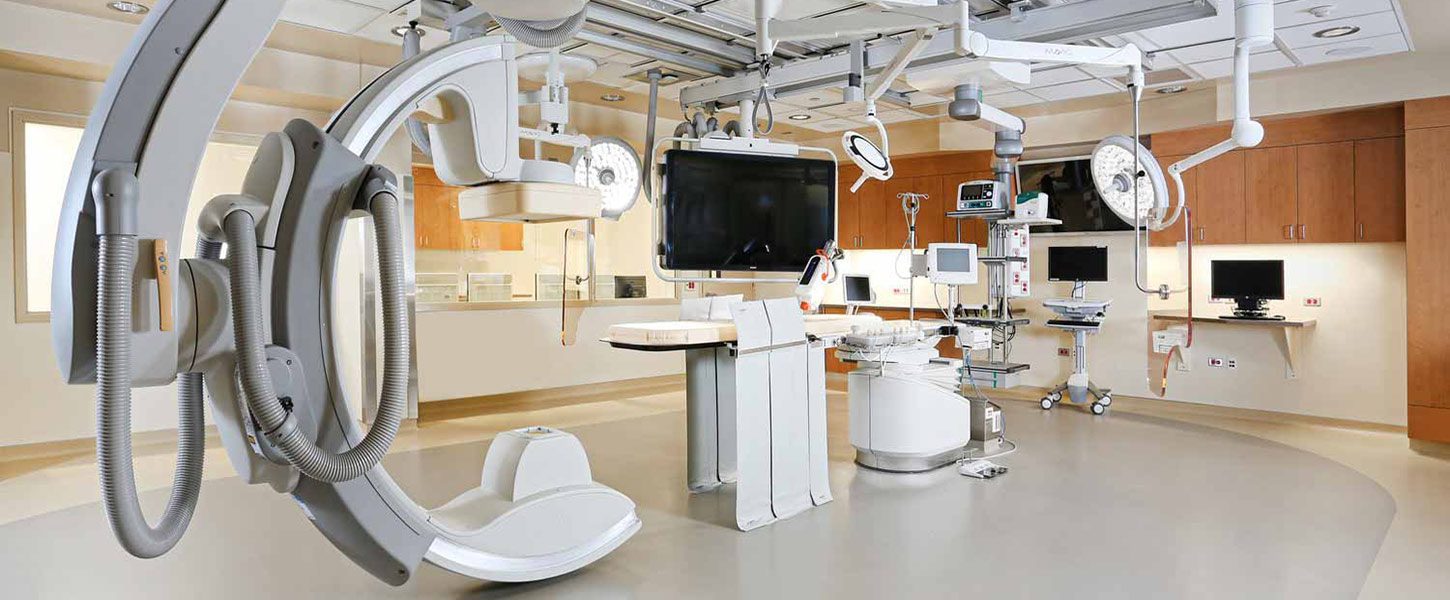Advocate Condell Medical Center upgraded its radiology services by renovating and expanding its existing cath lab to accommodate new interventional radiology equipment. Design specifications were for a hybrid surgical suite at 20 air changes per hour, per ASHRAE 170 and the Illinois Department of Public Health.
GBA collaborated with architect HED, the electrical engineer, and the equipment manufacturer to provide a smooth renovation process for the client. The scope of work included:
- New 10,000-cfm custom hospital-grade VAV indoor air-handling unit in the existing lower-level mechanical room, with a dedicated pressure monitor in the lab to ensure continuous specified differential pressure.
- Support-area HVAC with dedicated VAV supply air terminal unit and hot water reheat coil for each room. A self-contained cooling unit serves the lab equipment room.
- Expanded DDC temperature control system integrated with the existing building automation system.
- New medical gas inlets/outlets for oxygen, vacuum, medical air, and waste anesthetic gas disposal.
- New scrub sink and eyewash outside the lab in a sterile corridor. All new domestic cold water, hot water, and sanitary piping was connected to existing mains.
- New automatic sprinkler heads throughout the remodeled areas.
- Pre-action fire suppression system for the IR lab and equipment room.
Photo courtesy of HED



