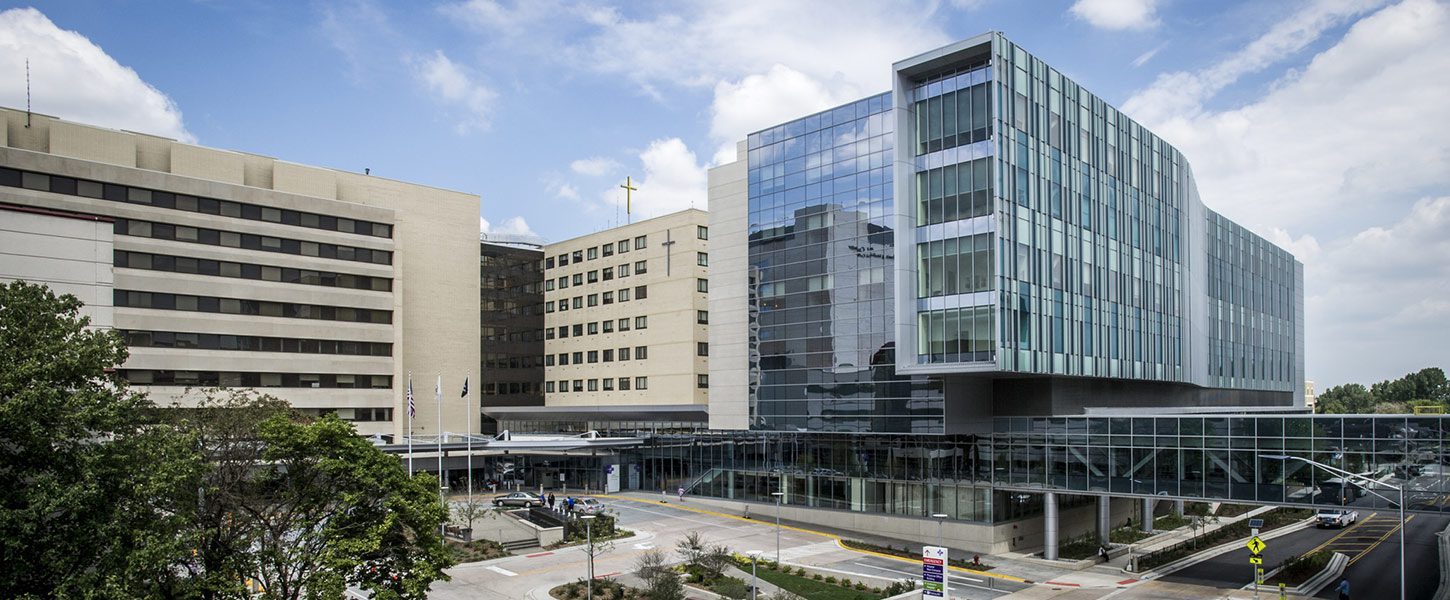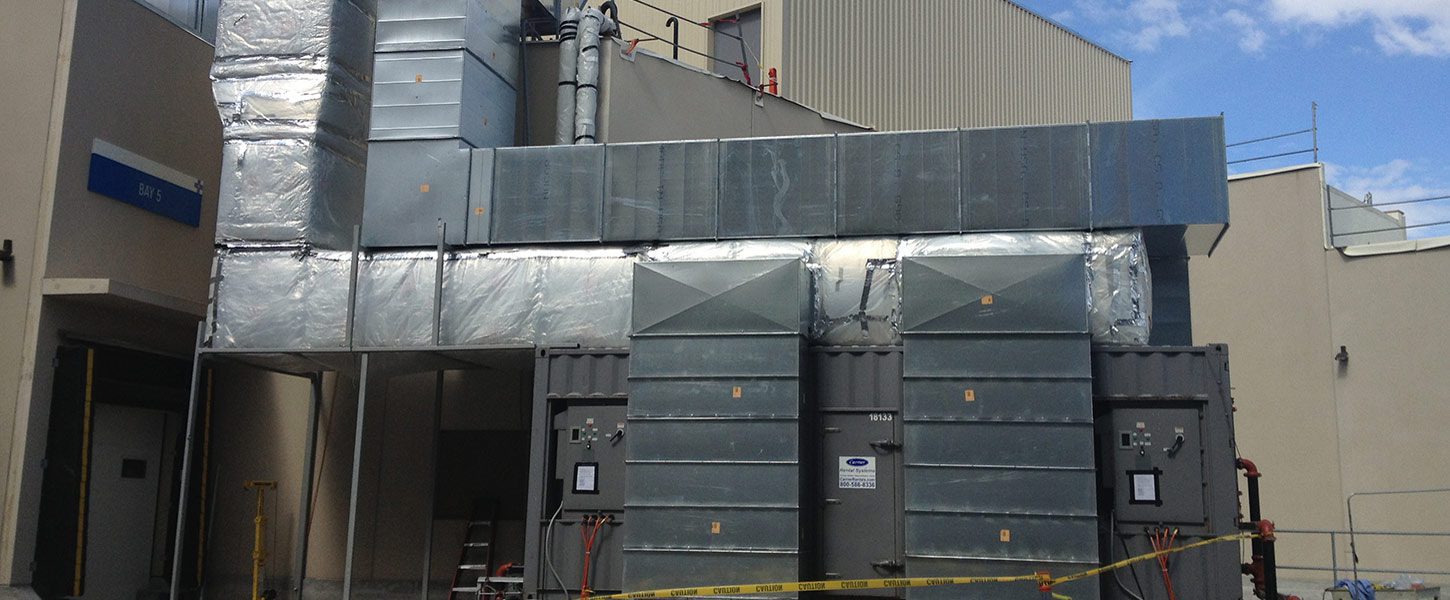The scope included expansion and upgrades to the entire 14,000-square-foot basement-level pharmacy space, including new sterile solutions rooms meeting USP 797 requirements. An outdated constant volume, 100% outdoor air dual-duct HVAC system required capacity expansion and equipment replacement, including replacement of the central AHU and new distribution throughout the occupied space. Pharmacy operations had to be maintained during construction, requiring a multi-phase plan and HVAC renovation schemes that would ensure ventilation and minimize service interruptions. GBA provided full mechanical design services.
- The 40,000-cfm central AHU was replaced with a new, built-in-place AHU in the same location (second-floor mechanical room). To maintain continued ventilation, a temporary trailer-mounted air-handling unit with added air filtration and temporary piping services was installed outside.
- Multiple exhaust fans were replaced, and major duct revisions were made, to convert the 100% outdoor air system to a recirculated air system. Airflow controls were added to convert the fans to a multiple return fan arrangement.
- Existing dual-duct supply mains routed throughout the ceiling spaces were retained but converted from a cold duct/hot duct arrangement to dual cold ducts, repurposed to obtain increased airflow capacity. Return duct mains were both retained and augmented to obtain increased return airflow.
- Dual-duct boxes were replaced with new VAV boxes with hot water reheat in a carefully phased sequence to ensure continued ventilation safety and comfort.
- A new hot water reheat piping system was installed in a carefully phased sequence to allow a piecemeal dual-duct box replacement scheme.
- Building areas outside the project scope were accommodated by retaining existing dual-duct boxes and installing central airflow controls and heating coils, which re-served such spaces with a continued hot-duct/cold-duct arrangement.
- New cleanroom-type ventilation was installed to service the new sterile solutions rooms.




