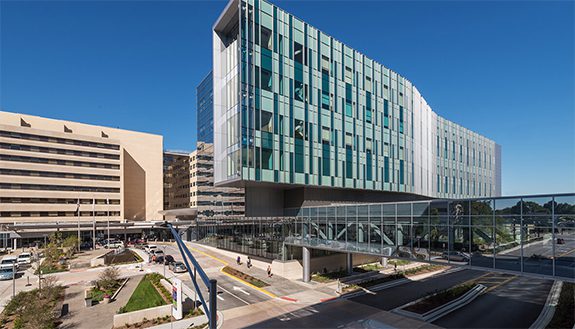- The retro-commissioning effort focused on the temperature controls and mechanical operation for 30 air-handling systems and the chilled water system serving these AHUs.
- Nine different retro-commissioning measures (RCMs) were identified through functional performance testing, plus review of the Siemens building automation system and the temperature control system trend logs.
- RCMs included equipment scheduling, unoccupied temperature and airflow setbacks, operating room occupancy scheduling, improved air-side economizer operation, optimized discharge air static pressure setpoints, chilled water pump trimming, and condenser water supply temperature reset.
- The cooling towers were set to supply condenser water at a fixed setpoint of 78°F. By implementing a condenser water temperature reset schedule based on outdoor air wet-bulb temperature, the cooling plant energy consumption will be significantly reduced. Cooling towers will provide more cooling when outdoor conditions are favorable, reducing the load on the chillers. This measure is projected to result in approximately 72,877 kWh of electrical energy savings, which will yield over $6,195 in annual savings with a 0.16-year payback.
- Before retro-commissioning, the hospital’s 26 operating rooms operated 24 hours per day, providing 15 air changes per hour (ACH) of outside air to the operating rooms. Through coordination with operating room staff, the unoccupied schedule was extended where possible, and the unoccupied airflow quantity was reduced to 6 ACH. Each operating room in unoccupied mode can become surgery-ready within minutes at the push of a button. Illinois Department of Public Health requirements for operating rooms are maintained at all times. This RCM is projected to save $30,800 annually in electric costs, with a simple payback of 6.6 months.
Search For:



