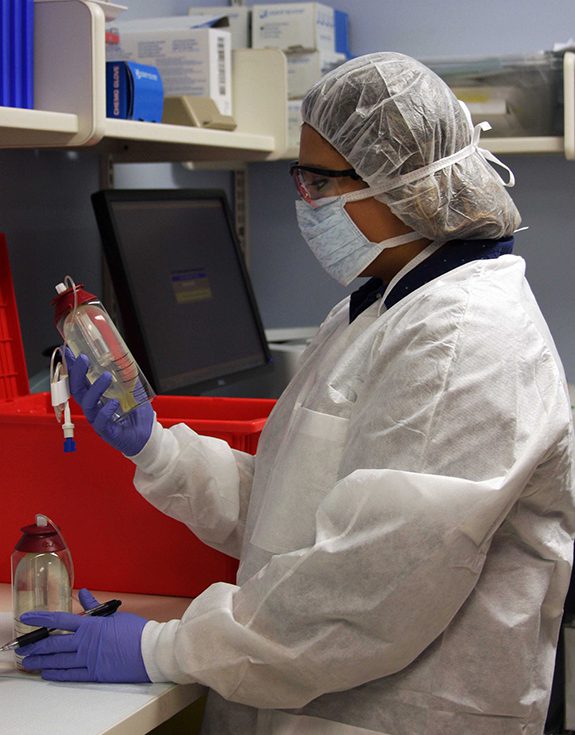The Centralized Intravenous Admixing Pharmacy Service (CIVA) supports Canadian hospitals and clinics with admixing services customized to meet unique requirements. Batch and patient-specific admixtures are provided, involving aseptic admixing of commercially available medications encompassing oncology, anti-infectives, analgesics, nutrition, critical care, and cardiology drugs.
- With a stated goal of tripling the size of a current CIVA facility, Baxter contracted with GBA to create Design Development drawings for an optimal pharmacy layout, which would become the basis of design for procuring a design/build contract. GBA’s scope included MEP cost estimating services for the initial budget.
- The new facility doubles the number of available clean rooms for hazardous and non-hazardous IV admixing.
- The design reflects current quality and regulatory standards and specs, including Baxter’s corporate protocols and standards and new Canadian and international practice guidelines and standards (for instance, the Institute of Safe Medication Practice and the Canadian Society of Hospital Pharmacists).
- A new training facility was provided to support certification for Baxter staff as well as affiliates from professional organizations, academia, and hospitals.
- The scope of the conceptual design included clean room classification; temperature and humidity requirements; pressure cascades; air flow diagrams; heating and cooling system schematics and system sizing; mechanical HVAC equipment lists; electrical equipment, circuit, and panel lists; and electrical single-line diagrams.
- All mechanical HVAC, plumbing, fire protection, electrical, and instrumentation systems were included in the conceptual design. GBA also provided code analysis and review, a schematic design narrative, AutoCAD drawings, and specifications.
- The facility was later constructed as a design/build project in accordance with the conceptual design.



