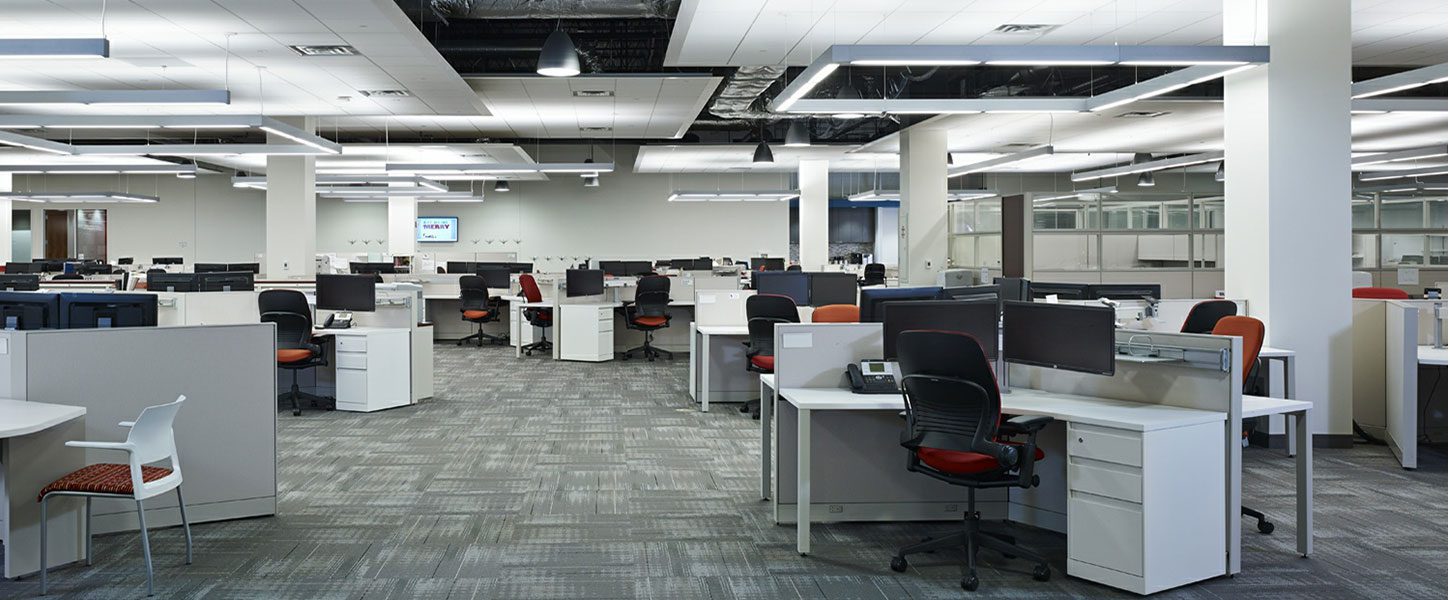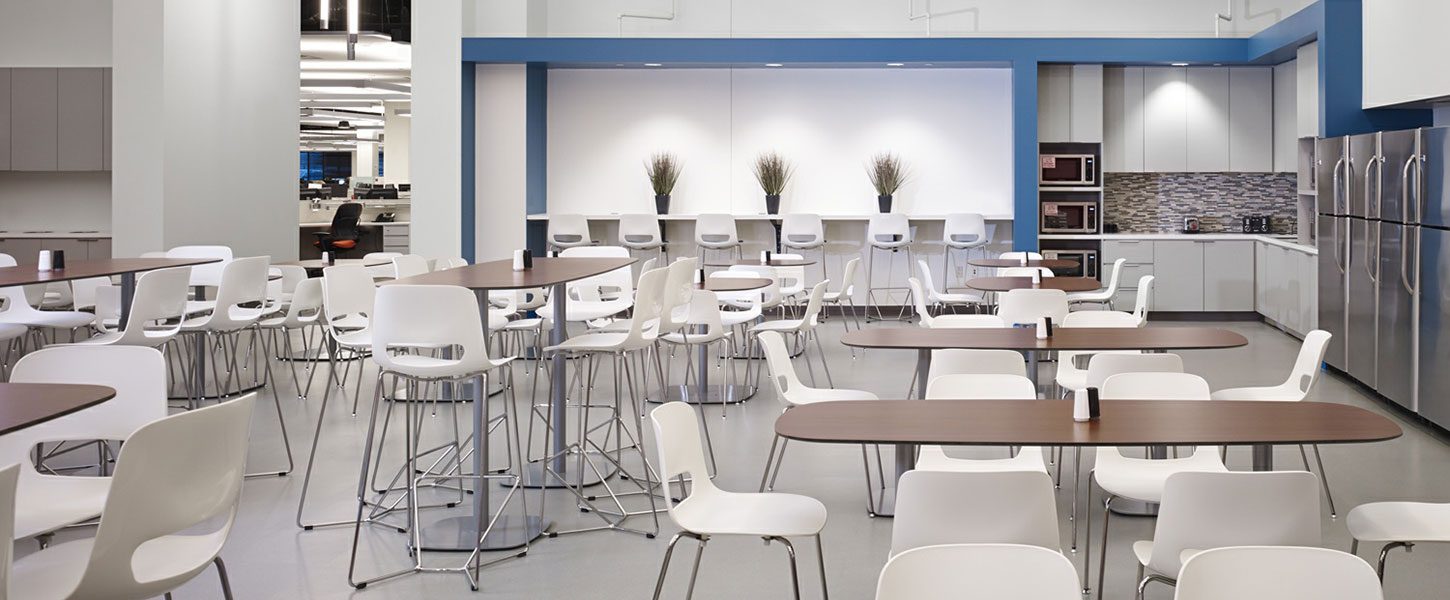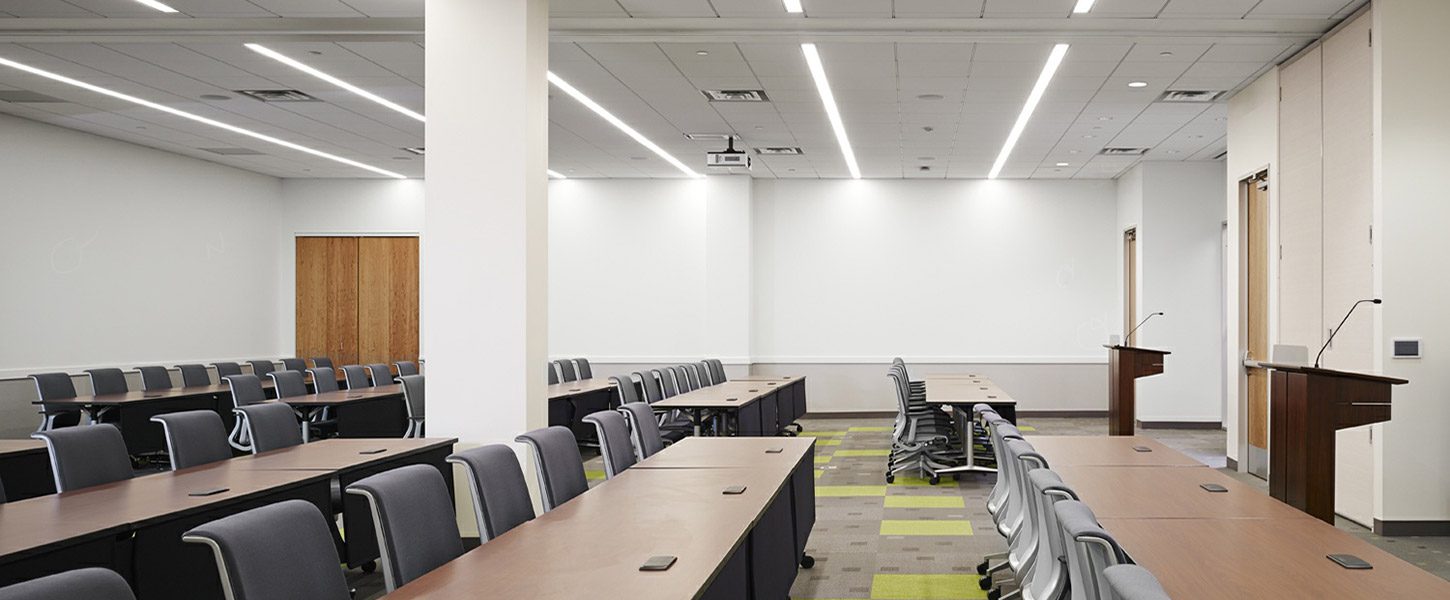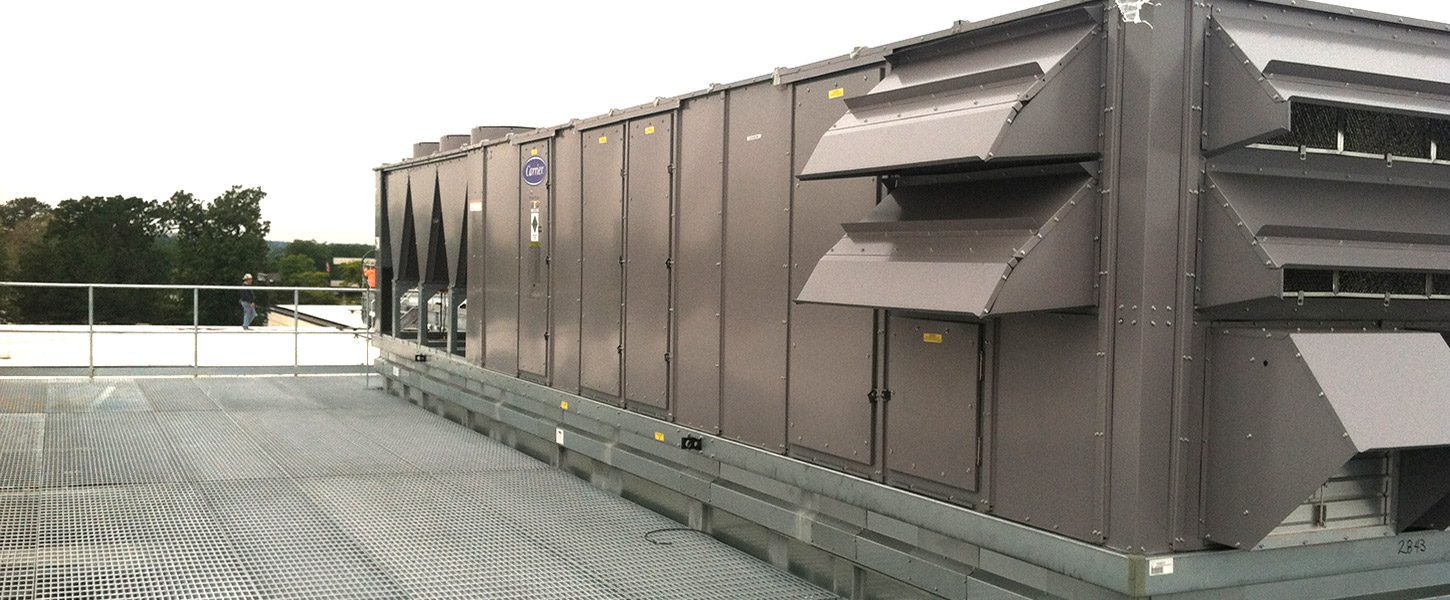GBA has helped Advocate with multiple improvements and troubleshooting projects at this building, and assisted in infrastructure changes when the client repurposed the office facility in 2013. In 2018-19, the firm helped Advocate create a new heating hot water plant to replace an existing steam plant. An existing chiller room was repurposed to accommodate the new equipment. Replacement of four older rooftop air-handling units with new packaged RTUs was also part of the scope, which encompassed design-phase, bid-phase, and construction-phase services.
Hot water plant features included:
- Prepurchase of three natural-gas-fired hot water condensing boilers (2,000 MBH each) and associated double-wall flue vents. One of the new boilers was temporarily installed in the existing boiler room as a backup to the steam boiler during construction. It was later relocated to the new plant area.
- Three primary hot water pumps with VFDs.
- Associated piping (hot water supply/return, natural gas) and temperature controls.
- Hot water chemical treatment system.
- Roof-mounted exhaust fan for summer ventilation of the new boiler plant, and a hot water unit heater to condition a storage room (created by repurposing the old steam plant area after the plant was removed) in winter.
Features of the RTU installation included:
- Analysis of airflow, and removal of existing packaged VAV units and associated piping and ductwork. A rental AHU and temporary connections were provided to condition the building during construction.
- Four replacement packaged VAV rooftop DX AHUs with a gas-fired furnace.
- Supply and return ductwork.
- Associated natural gas piping and drain lines.
- Controls integration.
Photos courtesy of Horn Design






