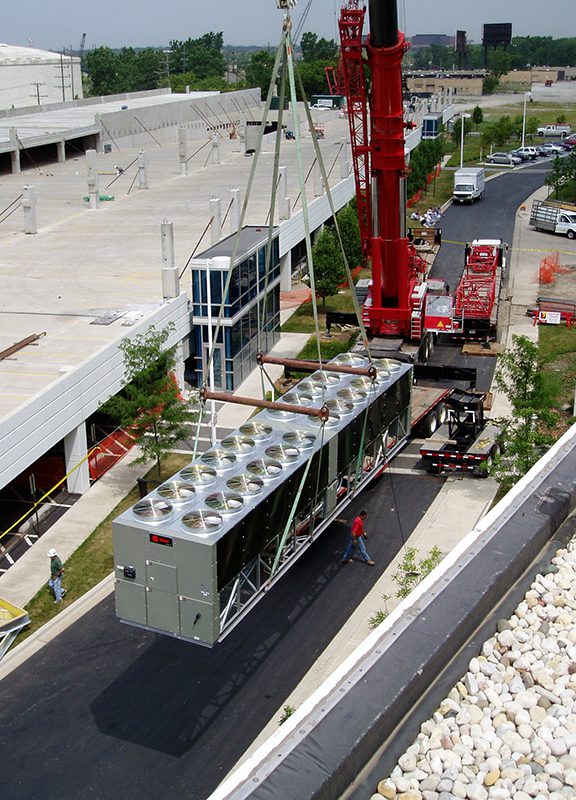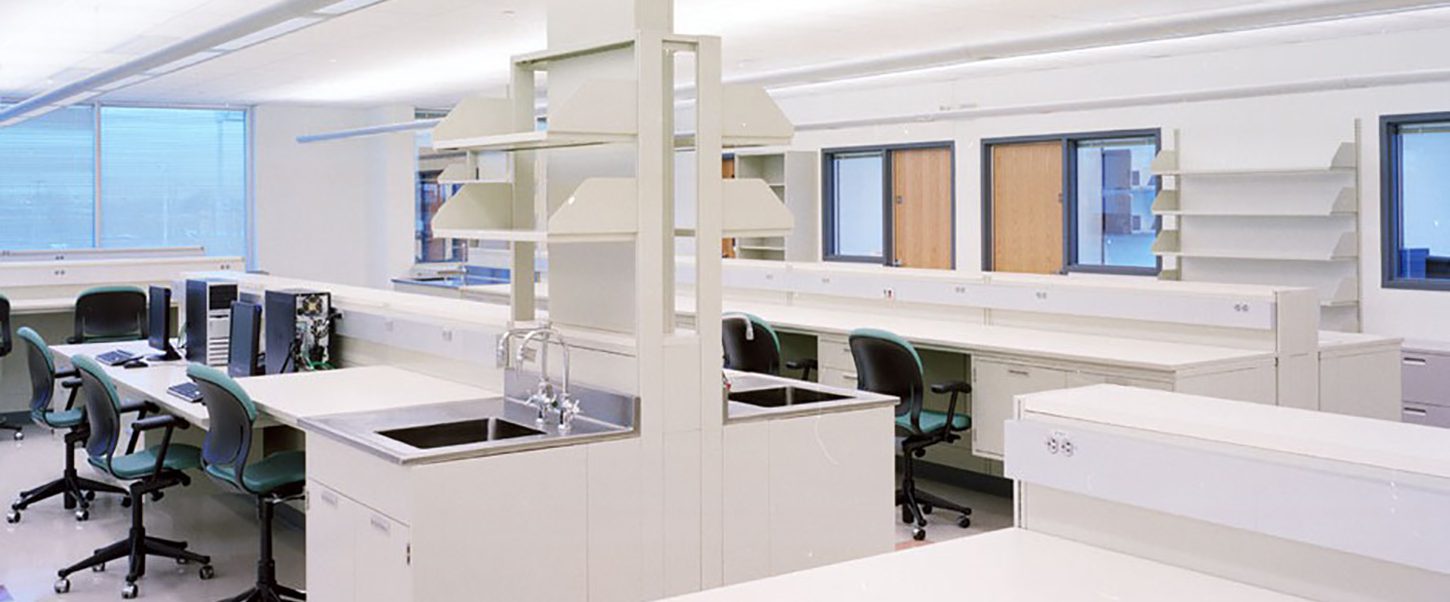Design features included:
- New 100% outside air custom rooftop air-handling units to serve the laboratory areas. Air-handling units include a heated access corridor to house support equipment (pumps, humidifiers, temperature controls, electrical panels).
- New high-plume laboratory exhaust fans
- New 400-ton air-cooled liquid chiller
- Variable air volume laboratory ventilation system
- New central laboratory DI water and compressed air systems
- Tuberculosis testing room with negative pressurization and filtered TB exhaust system
- New emergency generator for TB laboratory systems
- A heat pipe heat recovery system significantly reduced the amount of additional electrical power brought into the building by reducing the required capacity of the electric preheat coils in the new laboratory AHU. (The existing building is an all-electric building.)
- The new rooftop equipment design accommodates significant height constraints imposed by the Federal Aviation Administration due to the building’s proximity to O’Hare International Airport.
Lab photo courtesy Leopardo




