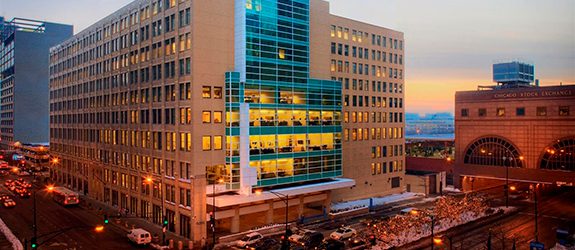The federal government acquired 536 S. Clark in 1952. It is a 10-story building with a floor plate of approximately 60,000 square feet. The building received a major renovation in 2005-06, and it currently houses various units of the Department of Homeland Security and the Federal Protective Service, as well as some additional federal agencies.
- A number of areas in the lower floors of the building had cooling issues. These spaces included an Immigration Hearing Room, DHS and FPS security equipment closets, and the DHS security control room, as well as a storage area of the Cafe.
- GBA was asked to proceed directly with designing improvements. In coordination with the GSA Project Manager and Facility Manager, G/BA established a preliminary scope and budget so that the design could proceed.
- GBA hired a testing and balancing technician to help identify airflow problems. After an extensive survey, the firm prepared a design that included ductwork and terminal unit modifications, supplementary cooling units in the security closets and control room, and a new cooling unit for the Cafe storage area.
- Construction took place in a fully occupied building. The lower level, where most of the work was done, had extremely low and congested ceilings. Extensive investigation was required to establish paths for new services.
- GBA worked closely with the GSA PM and Facilities Manager as well as the project contractor to expedite critical submittals and field reviews to complete the project on time and on budget.



